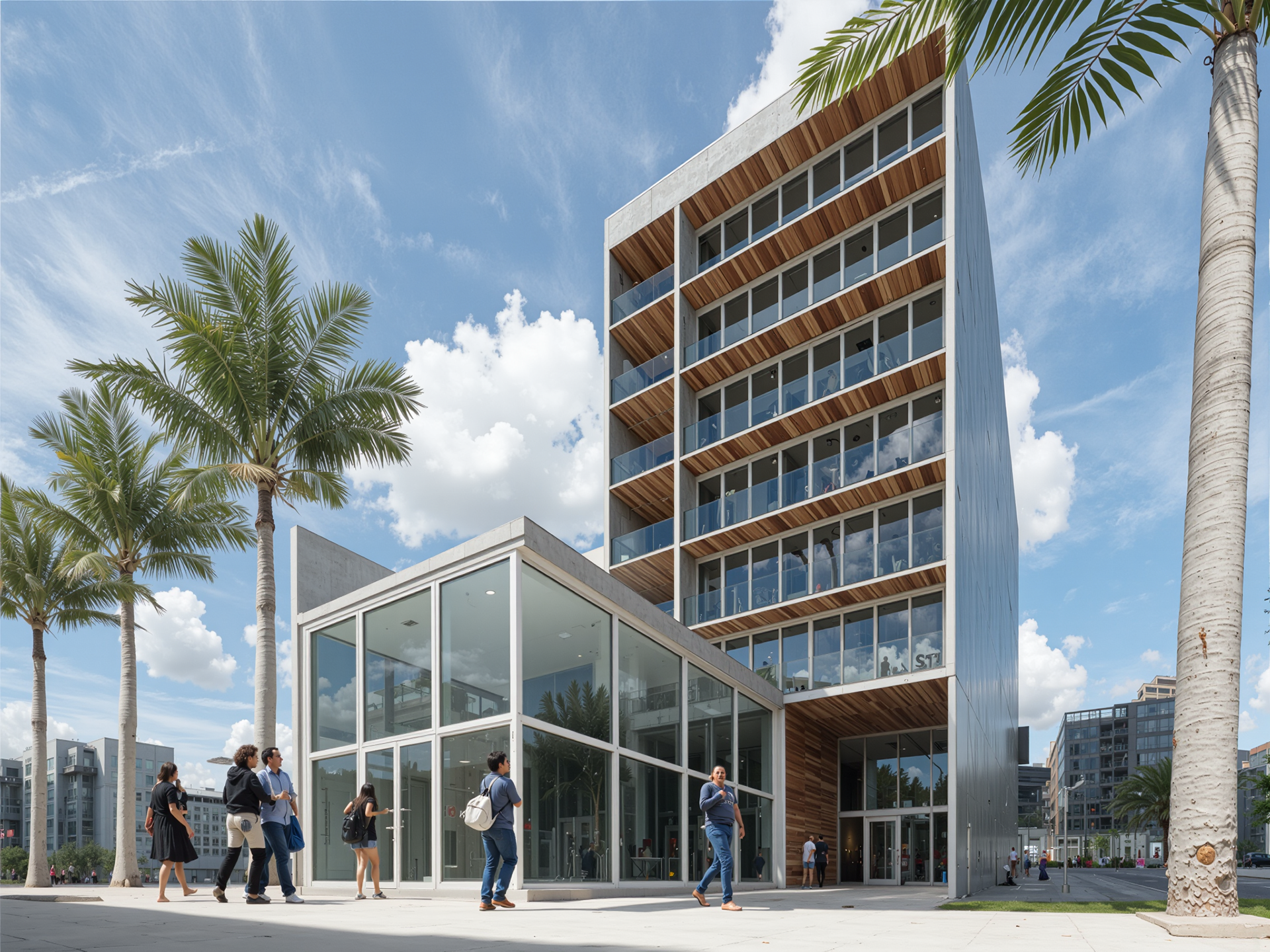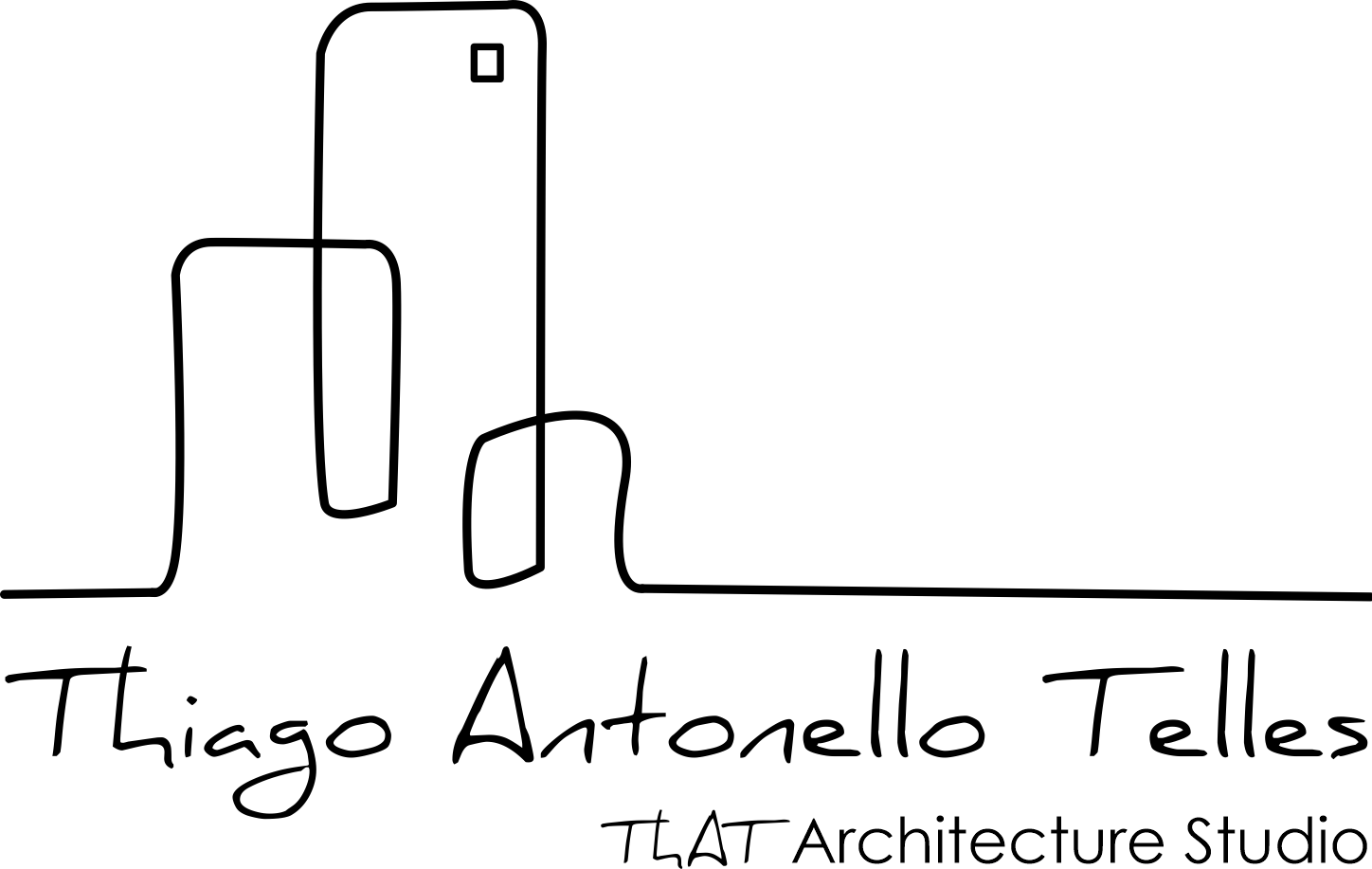Client Private
Location Centro, Caxias do Sul
Size 3200 sqm.
Developed in 2014, this feasibility study explores the potential of a contemporary commercial building in one of the most dynamic urban areas of Caxias do Sul. The proposal responds to the demand for flexible and efficient workspaces, combining architectural clarity with spatial adaptability.
The project includes two underground levels allocated for parking, ensuring sufficient capacity for both tenants and visitors. The ground floor is designed to house a prominent commercial unit with a double-height ceiling, offering the opportunity for mezzanine expansion—making it ideal for retail, dining, or service-based businesses seeking visibility and versatility.
Above, six upper floors host two office suites per level, each equipped with a private balcony and a flexible open-plan configuration. The design allows these units to function independently or be combined into full corporate floors, adapting seamlessly to varied business scales and needs.
With clean lines, integrated natural lighting, and a focus on future adaptability, this study laid the groundwork for a building concept that remains relevant and visionary, even years after its conception.

