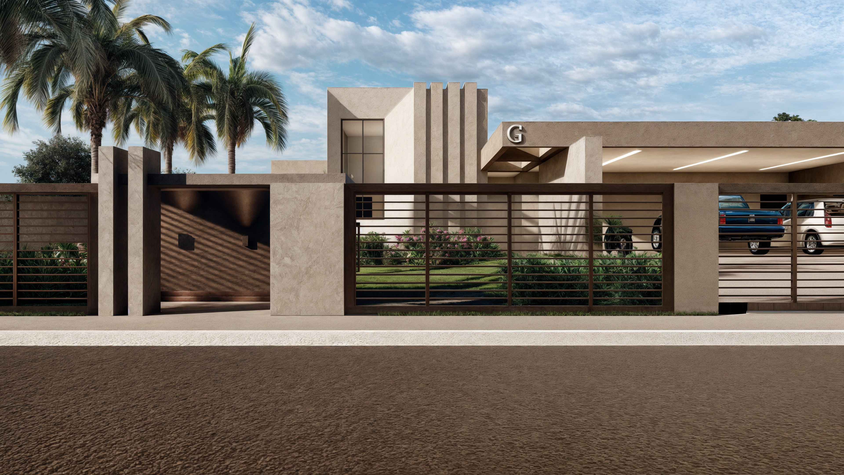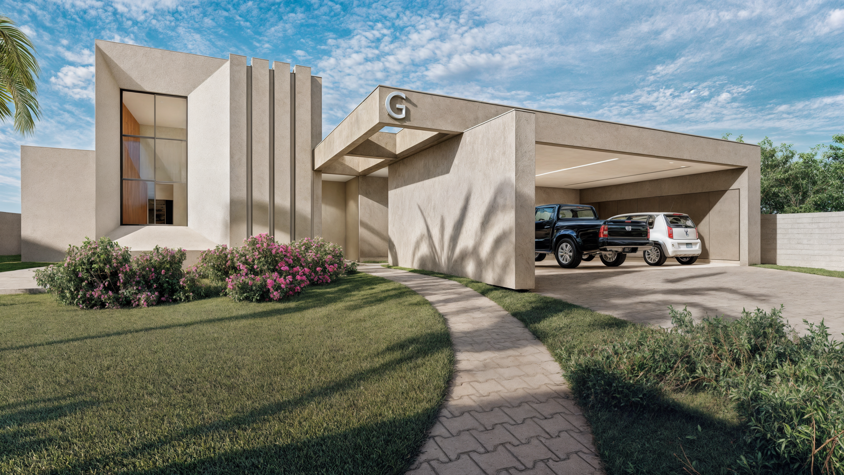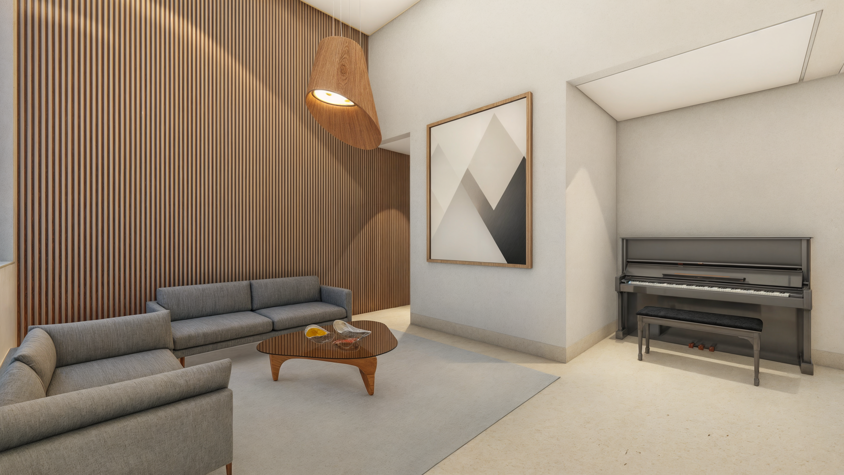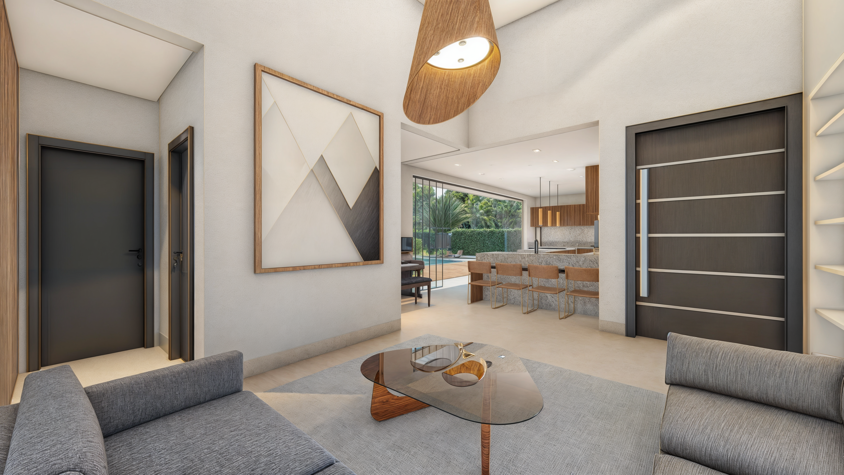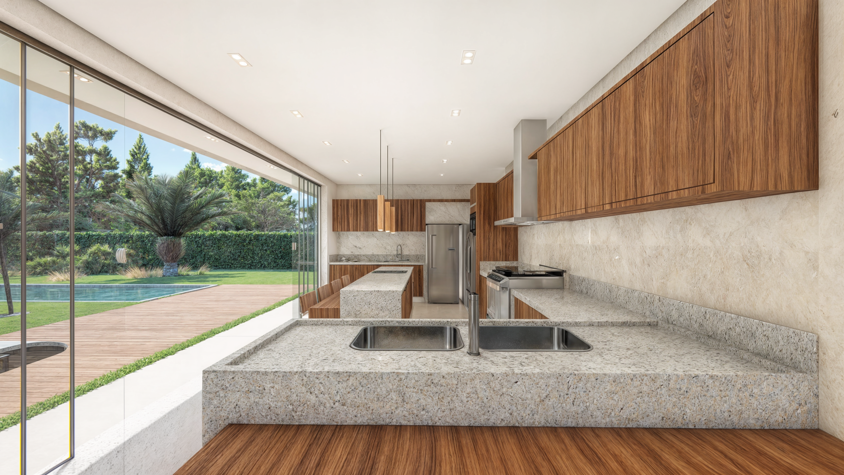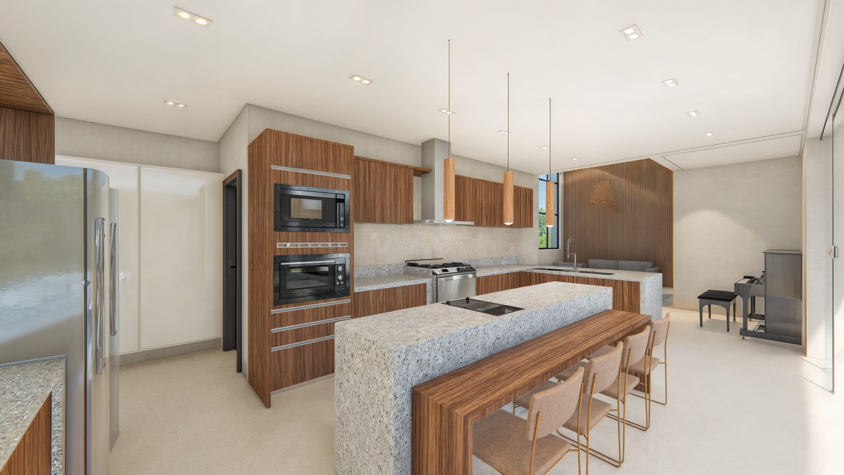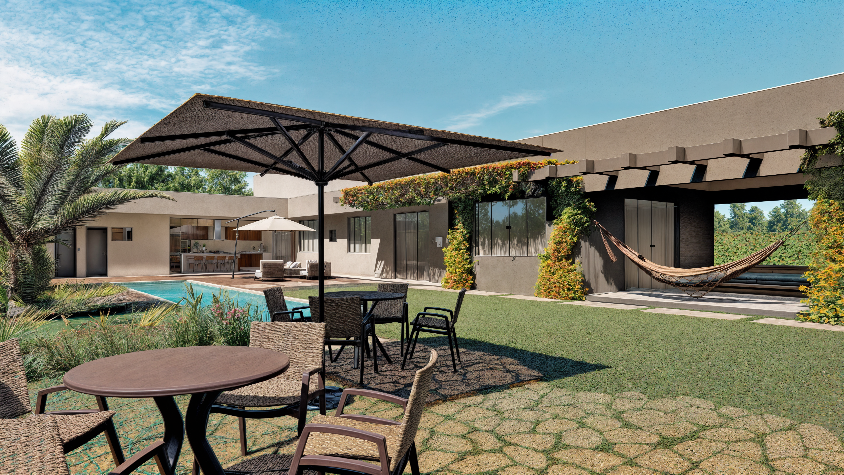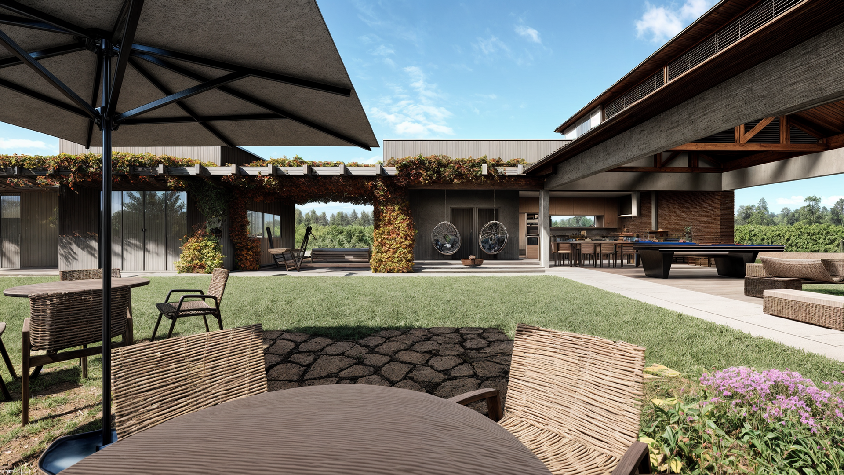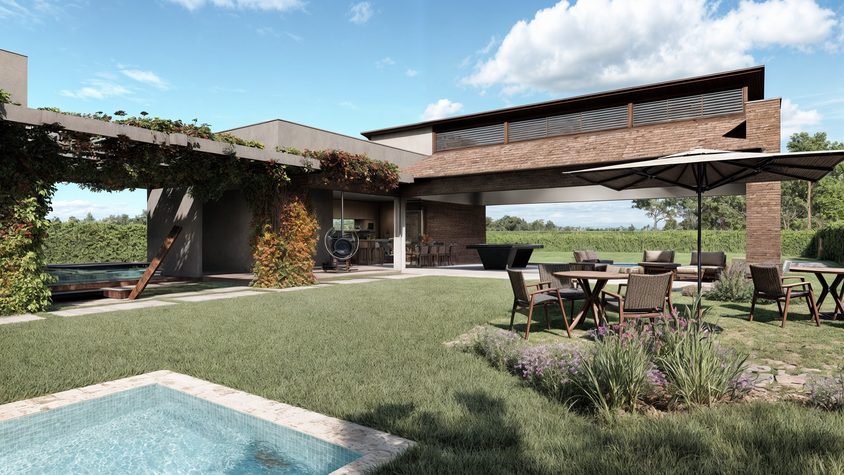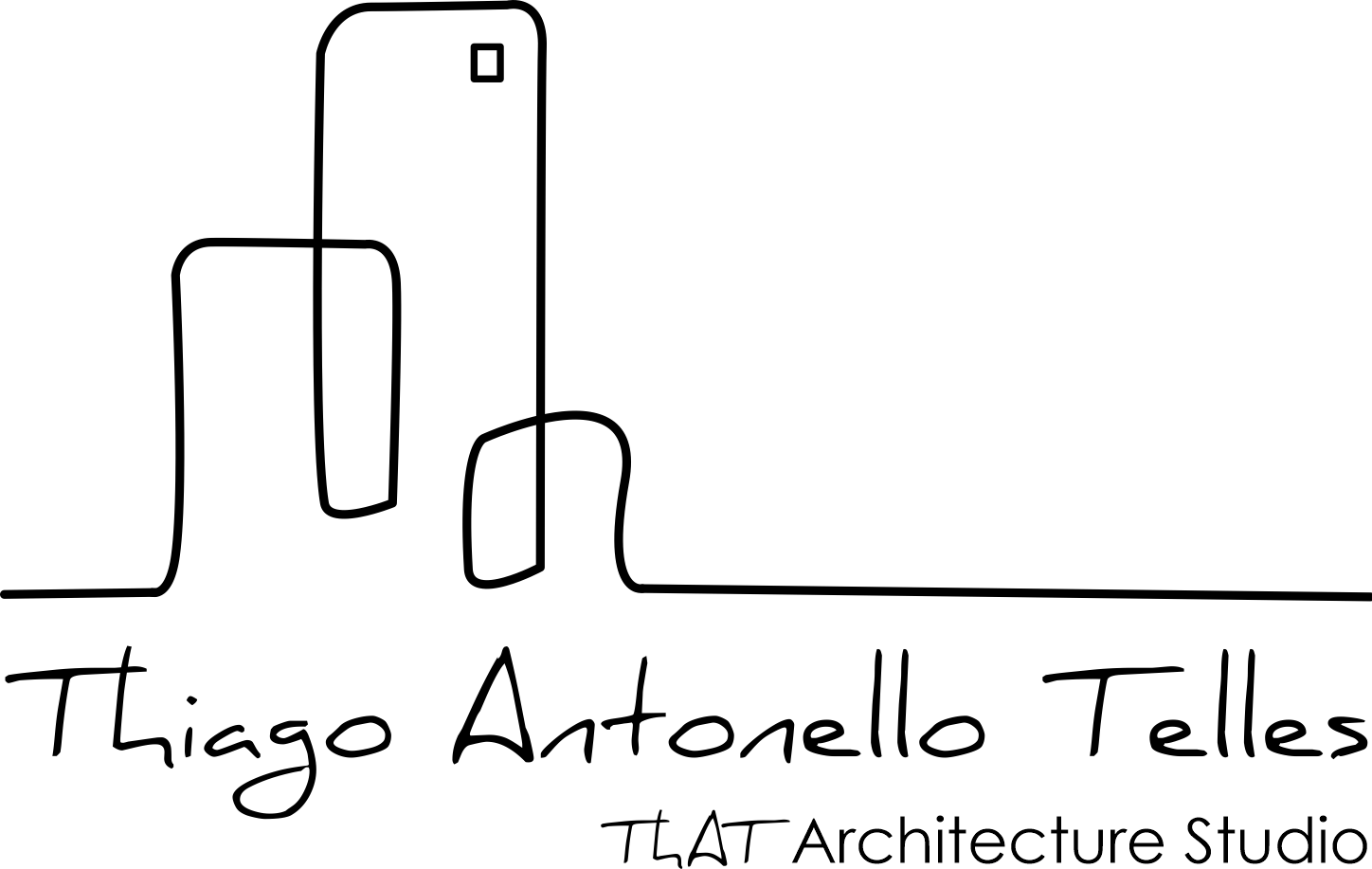Client Private
Location Park Way, Brasília
Size 325 sqm.
EL’s House is a thoughtfully designed residence for a young couple, situated on a generous 2,000-square-meter plot in Brasília. The project captures the family’s desire for a modern and contemporary home that still embraces the warmth and charm characteristic of traditional Brazilian interior architecture.
A key feature of the house is the rear party hall, where rustic elements blend seamlessly with the modern design of the main residence, creating a welcoming space perfect for family gatherings and celebrations. The architectural approach balances clean lines and a refined color palette with natural materials, emphasizing natural light and cross-ventilation for comfort in the local climate.
The design prioritizes both aesthetics and functionality, providing spacious, integrated areas that encourage family interaction and well-being. The thoughtful integration between indoor and outdoor spaces enhances the connection with nature while delivering the practicality and modernity required for contemporary living.
