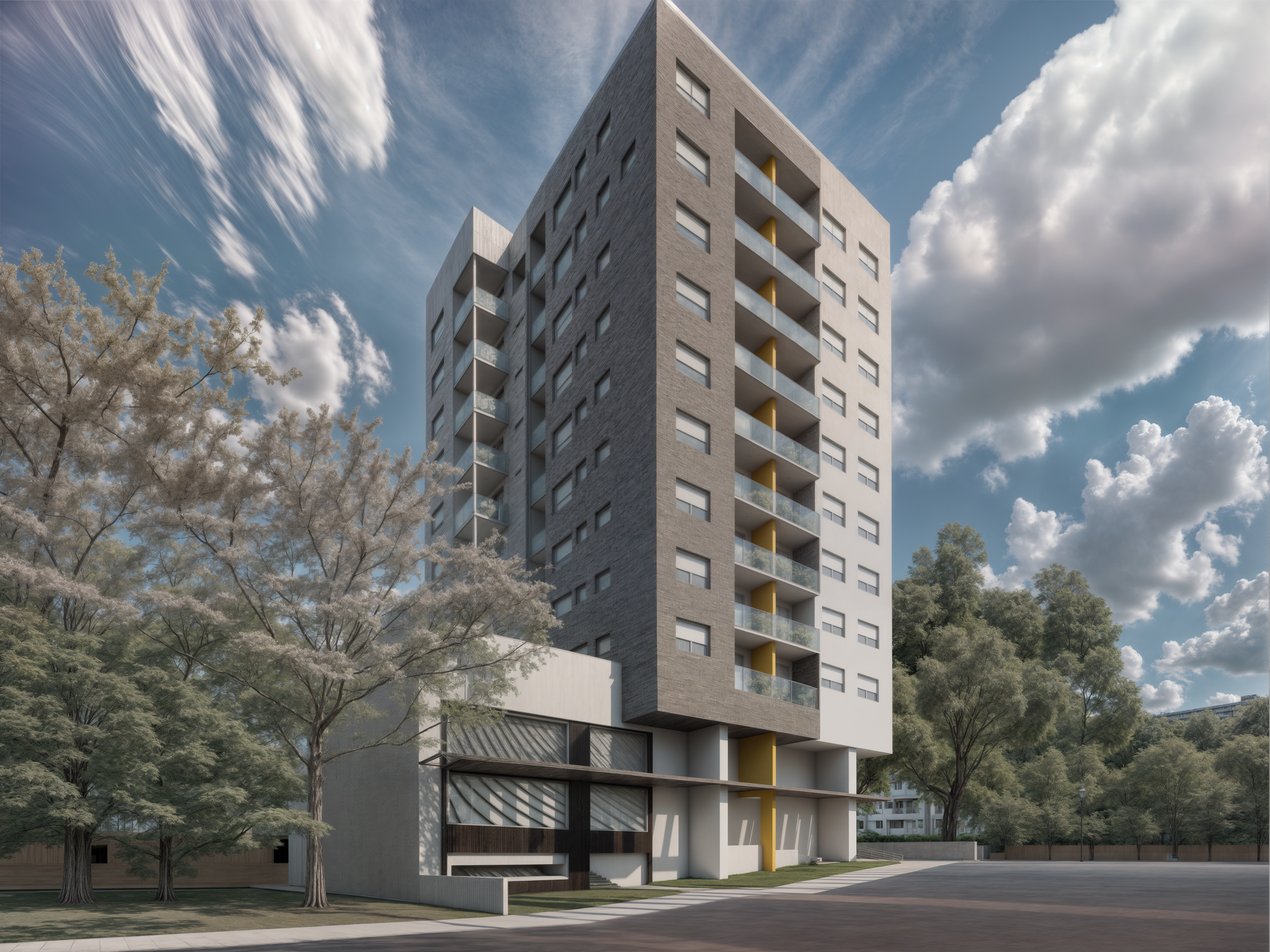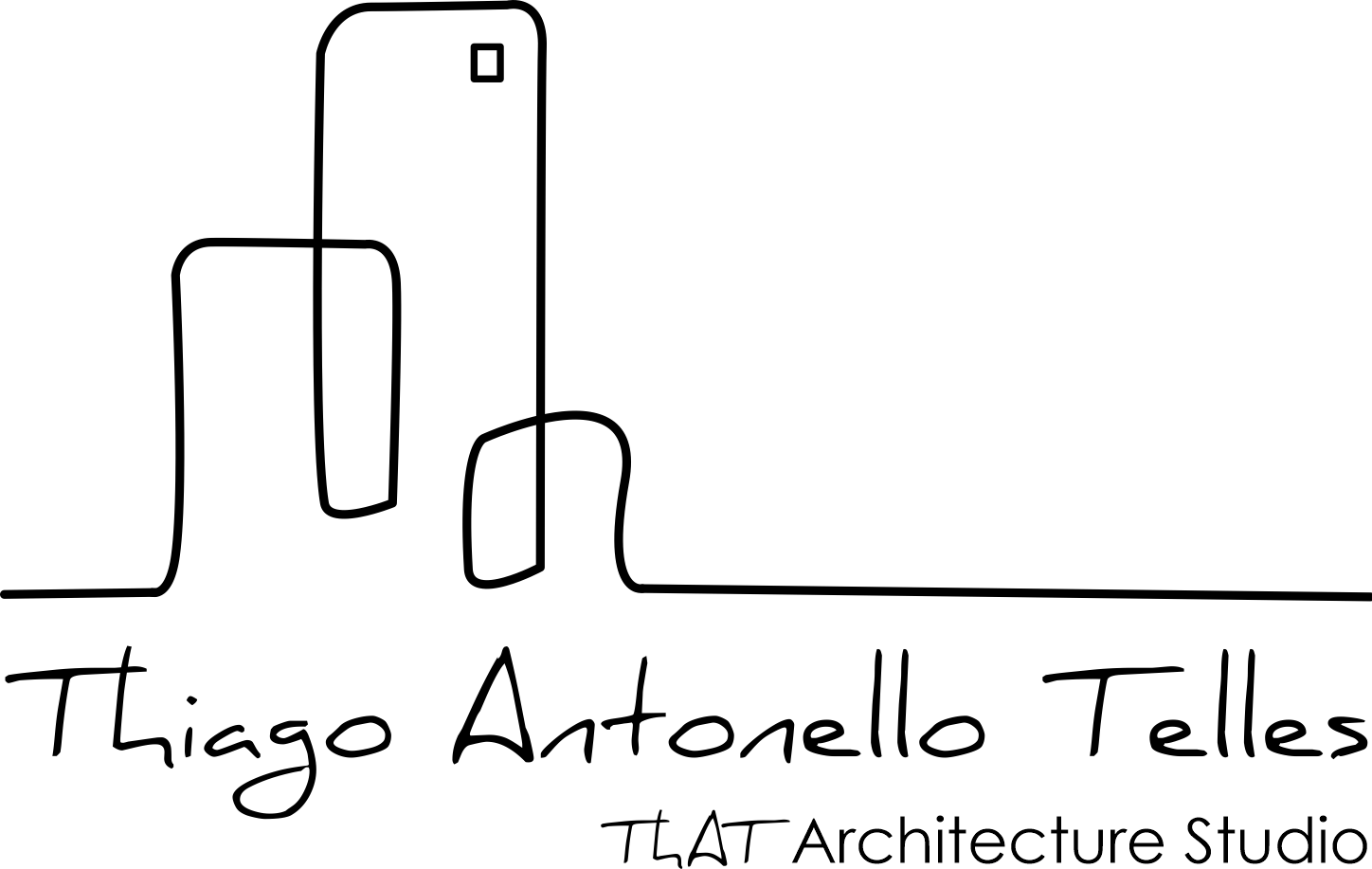Client Private
Location Desvio Rizzo, Caxias do Sul
Size 3620 sqm.
This residential building concept was developed in 2015 as part of a feasibility study for a non-central neighborhood in Caxias do Sul, located directly across from Parque da Lagoa. The project explores the potential for a mid-rise development that offers both comfort and urban connectivity in a growing residential area.
The proposal includes two floors of above-ground parking and nine residential levels, with four apartments per floor. Each unit averages 55 square meters, balancing functionality and efficient use of space. With generous balconies and views toward the park, the design emphasizes openness and integration with the surrounding greenery.
This study demonstrates the site’s potential for a high-quality residential project that responds to its context while meeting market demands for compact, well-located apartments.

