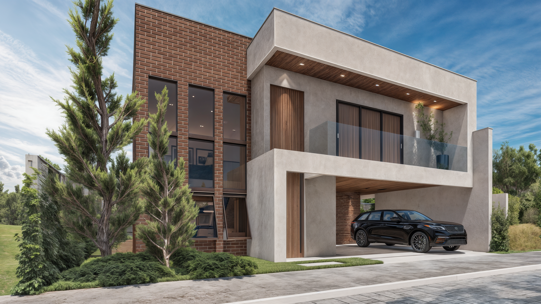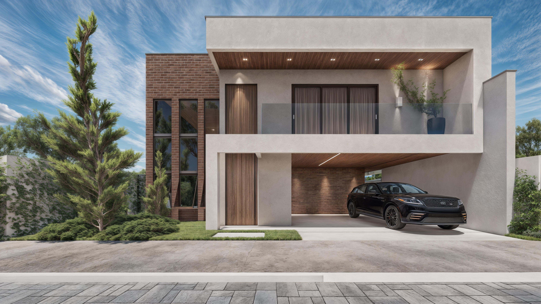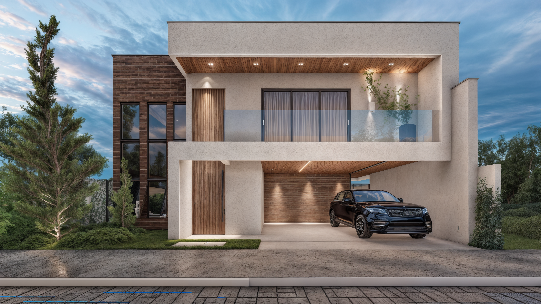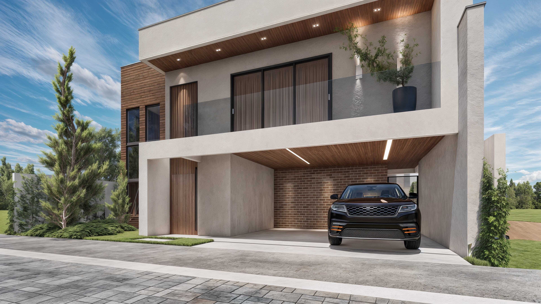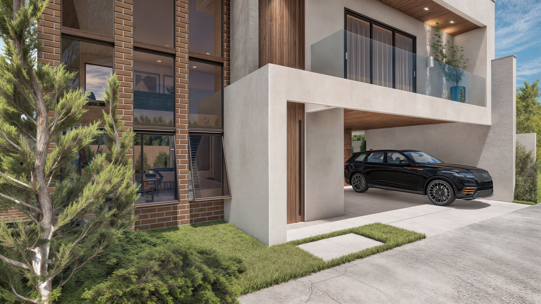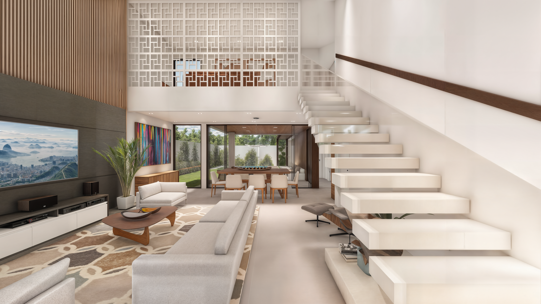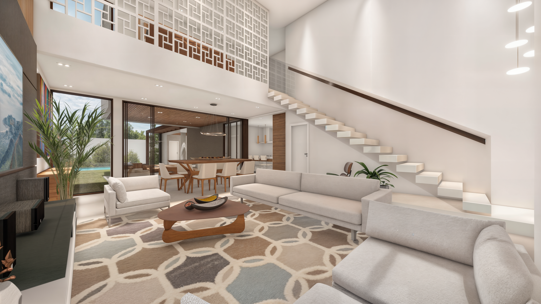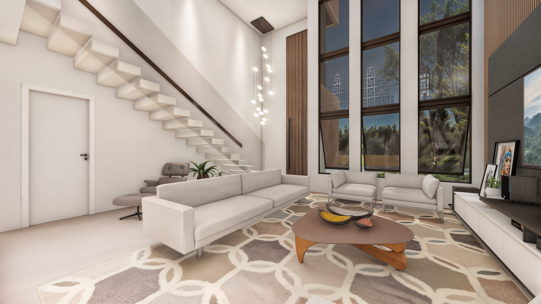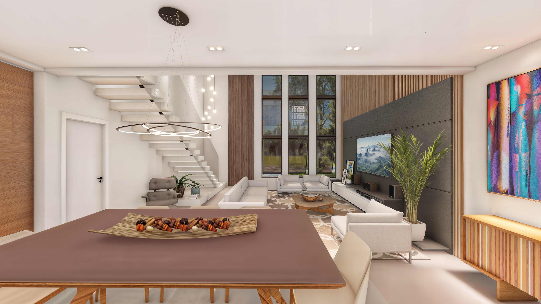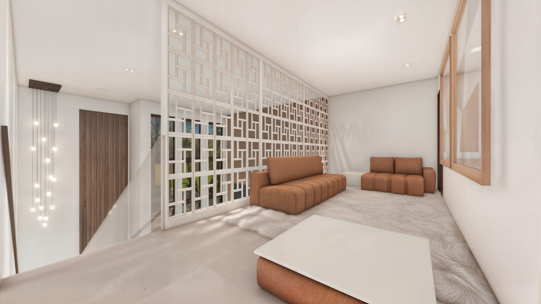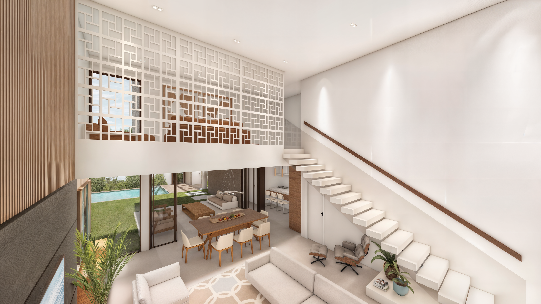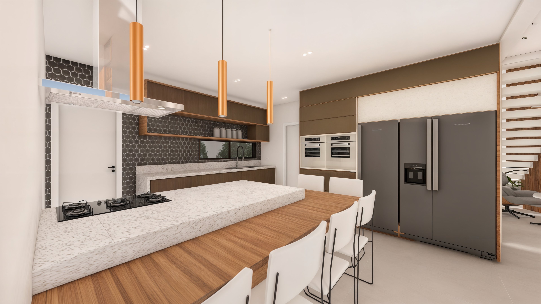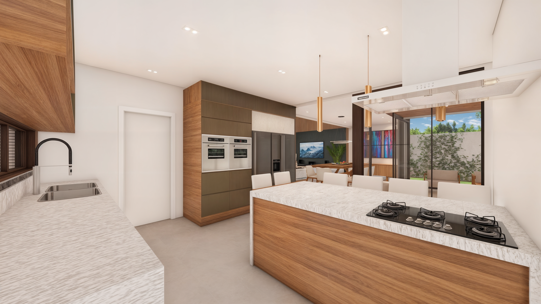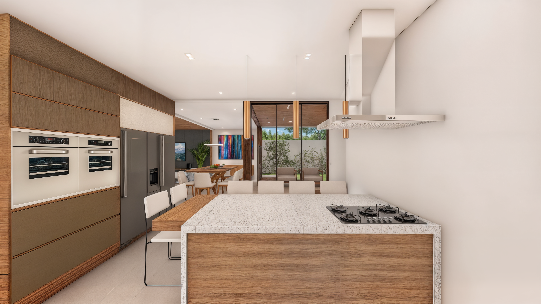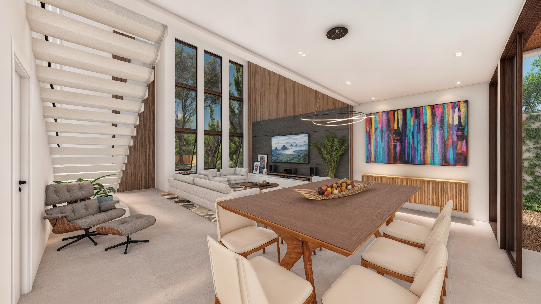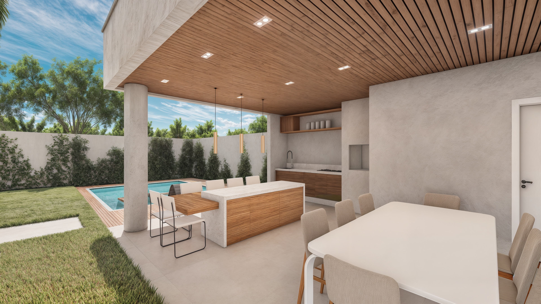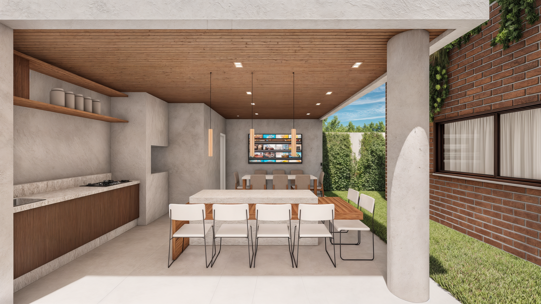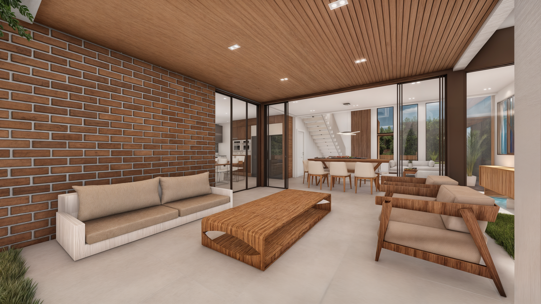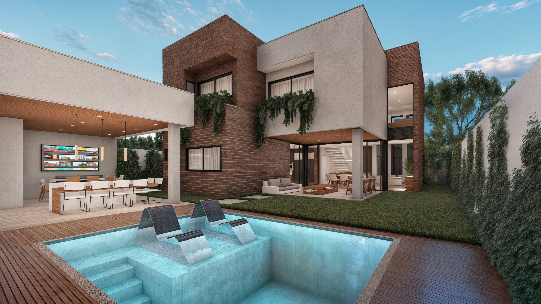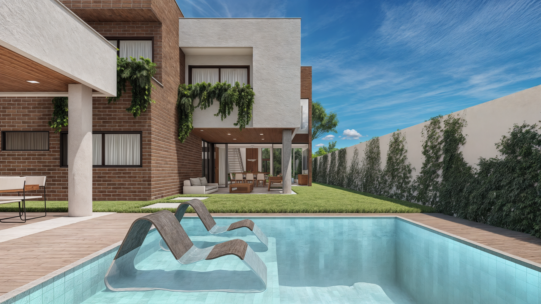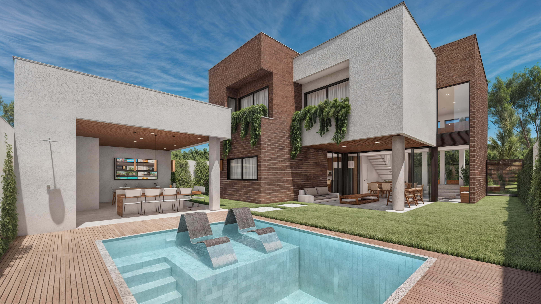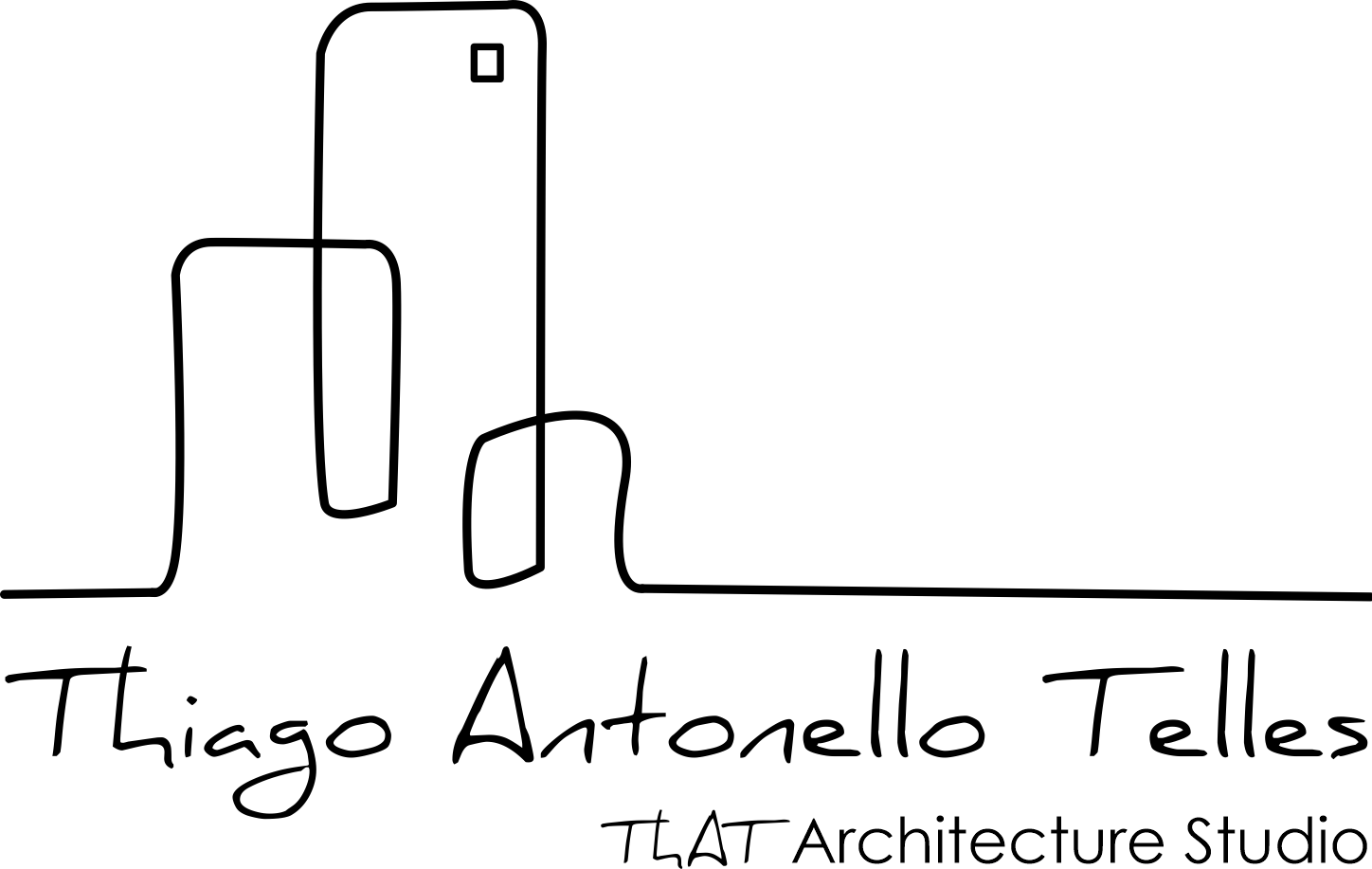Client Private
Location Arniqueiras, Brasília
Size 295 sqm.
IzF's House is a serene sanctuary designed for a mother and her three daughters, exemplifying contemporary architectural elegance. This thoughtfully crafted two-story residence harmoniously balances form and function. The social area features a striking double-height ceiling, creating an impressive sense of spaciousness, while the leisure zone with an integrated pool offers a seamless connection between indoor and outdoor living.
The upper floor accommodates four private suites, ensuring comfort and privacy, complemented by an additional suite on the ground floor for convenience and accessibility. Practical needs are met with a spacious two-car garage, and a backyard gourmet area with a barbecue adds a welcoming space for culinary enjoyment and social gatherings.
Located in the heart of Brasília, the design prioritizes cross-ventilation, promoting a continuous flow of fresh air throughout the home. The facade, clad in exposed bricks, introduces a rustic warmth that beautifully complements the contemporary aesthetic, perfectly reflecting the client’s vision.
