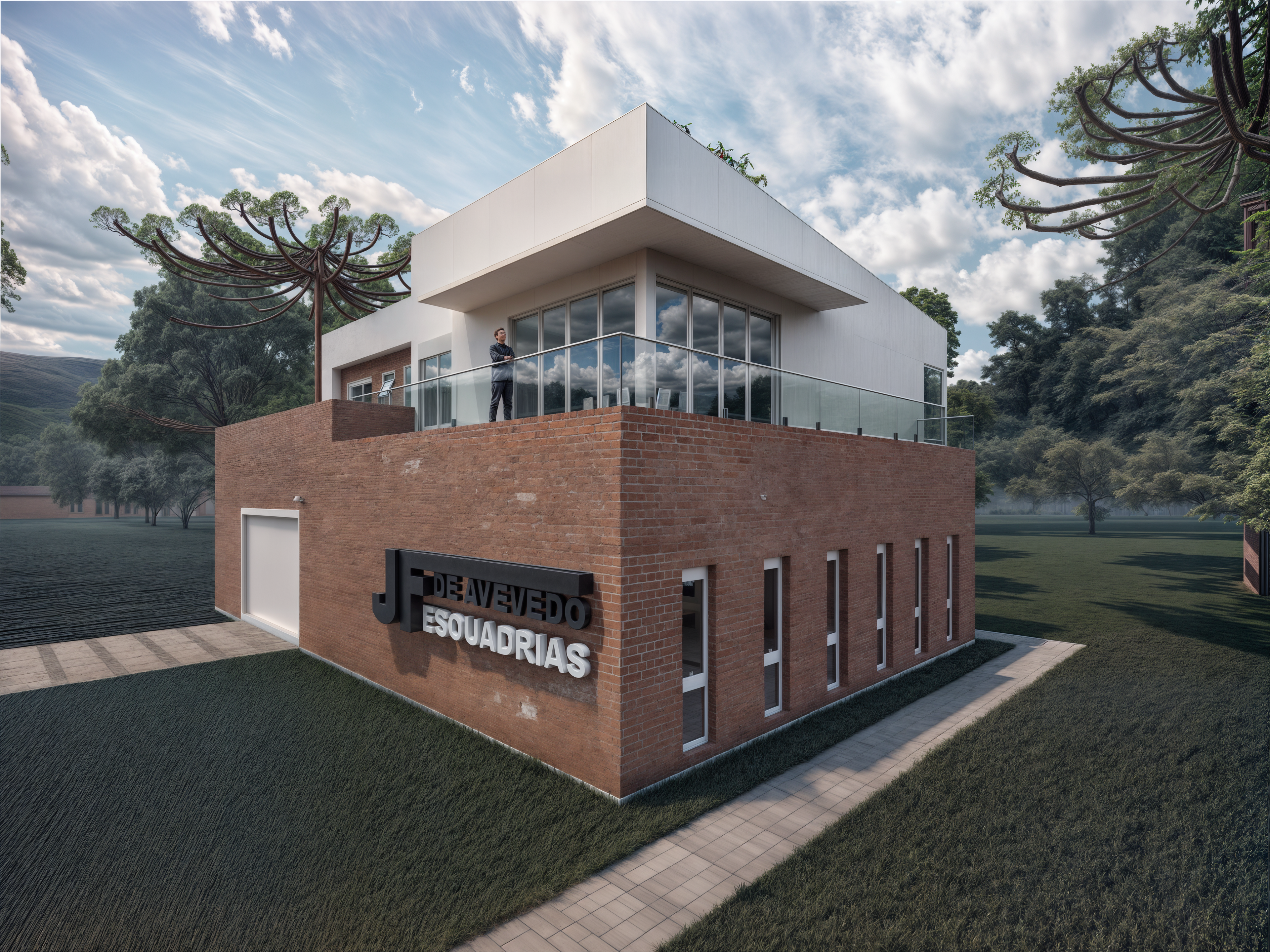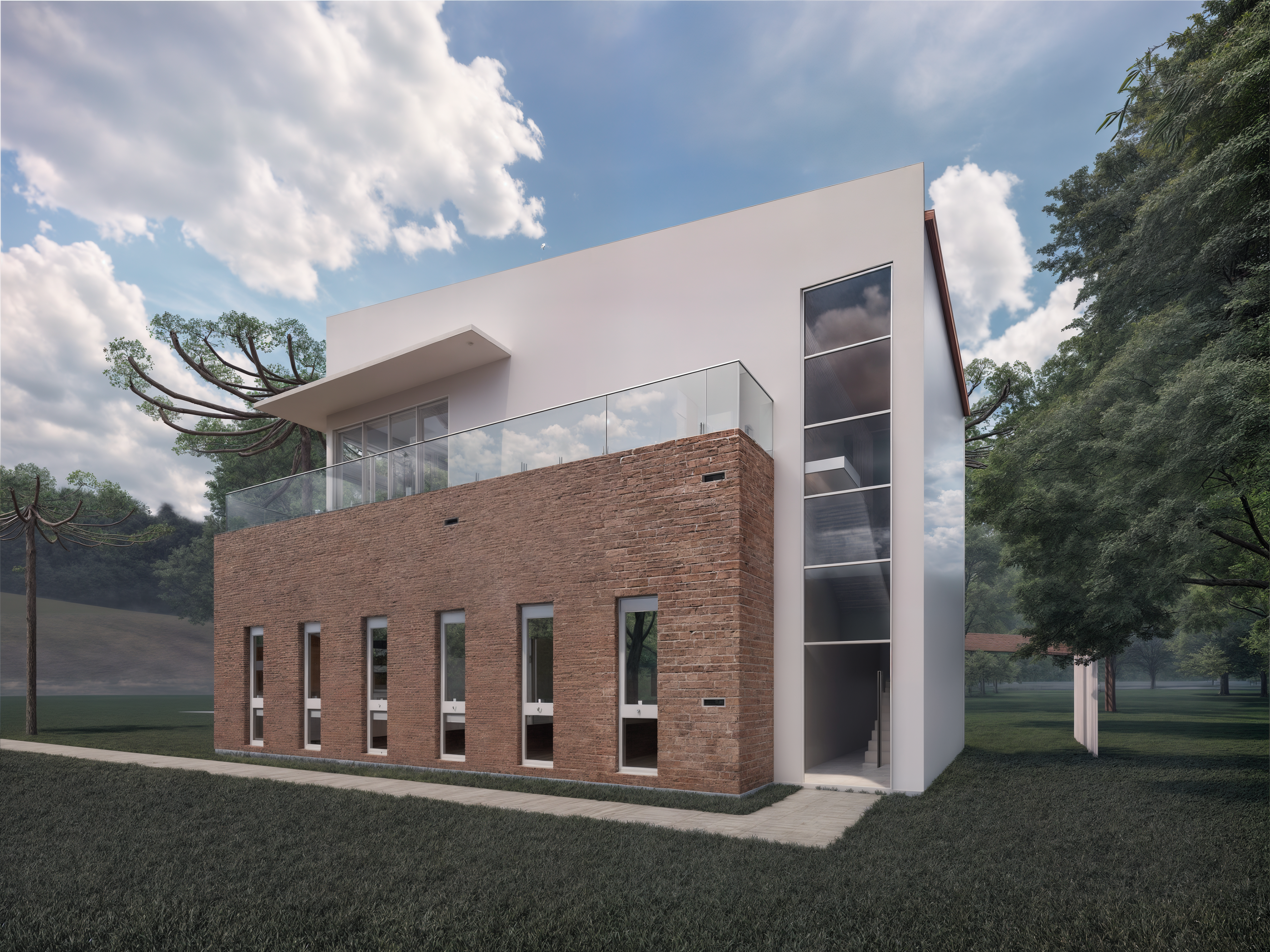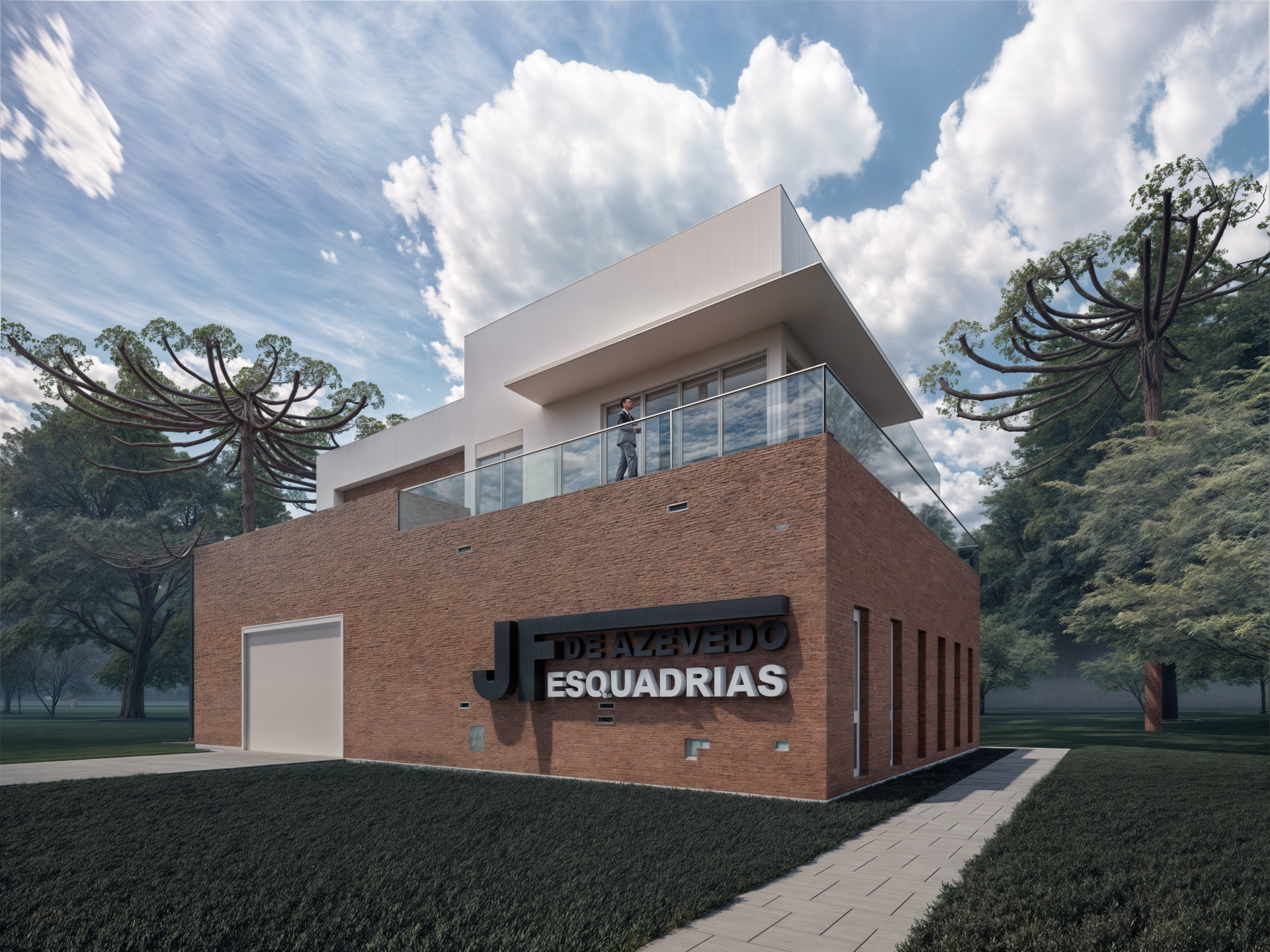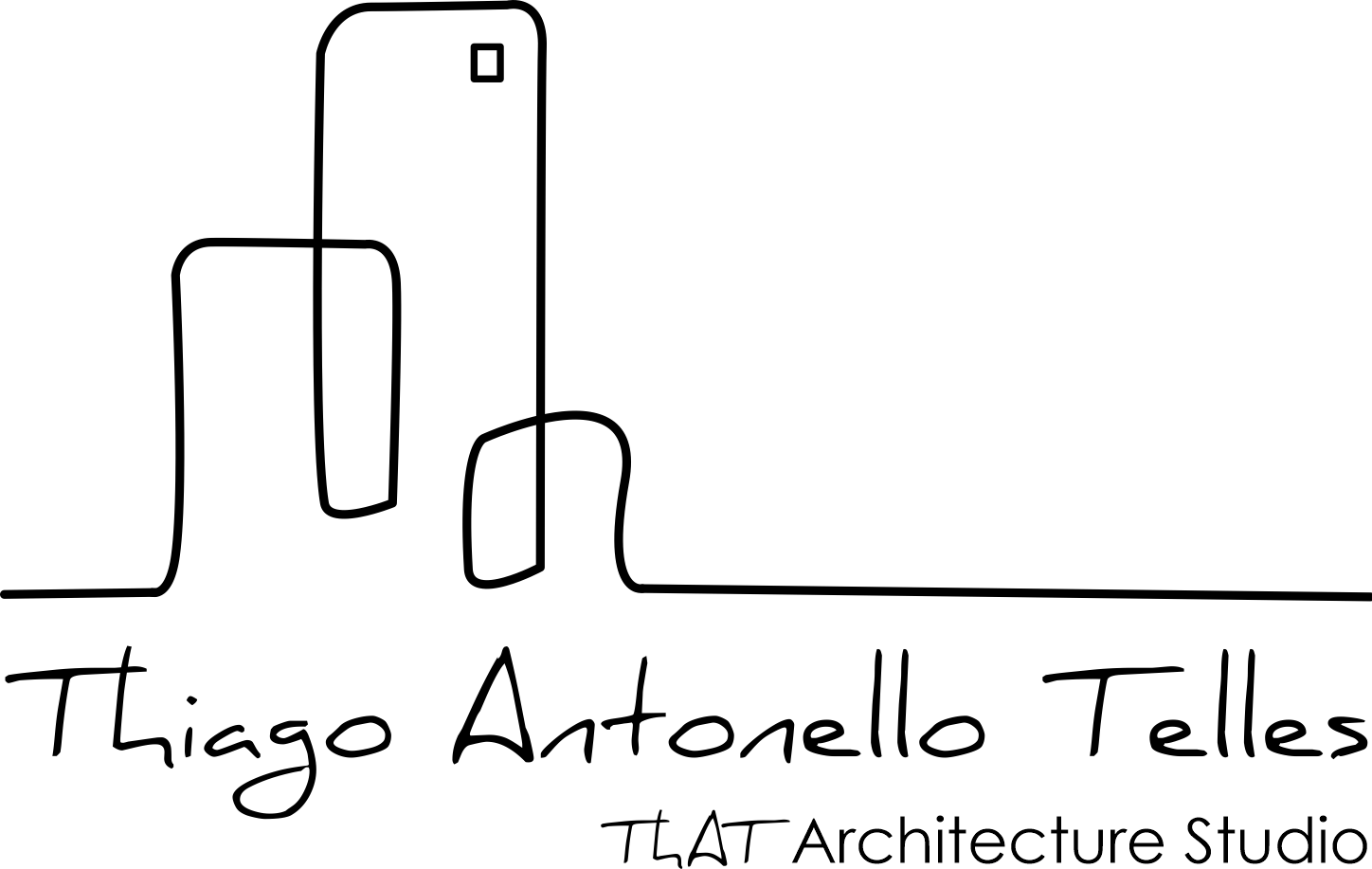Client Private
Location Forqueta, Caxias do Sul
Size 320 sqm.
Located in the lush, green outskirts of Caxias do Sul, Ja’s House blends residential serenity with industrial functionality. Designed as a mixed-use residence, the project responds to the unique needs of a family whose lifestyle integrates living and working in one place.
The upper floor, with a total area of 145 sqm, houses a single-family residence featuring three ensuite bedrooms, generous open-plan living spaces, and expansive verandas that open to sweeping views of the Serra Gaúcha valley. The layout fosters family connection while offering privacy and immersion in the natural surroundings.
The ground floor functions as an adaptable industrial space, tailored to accommodate the family’s business operations. This dual-purpose configuration exemplifies a contemporary approach to rural living — where home and work coexist harmoniously within a thoughtfully crafted architectural volume.



