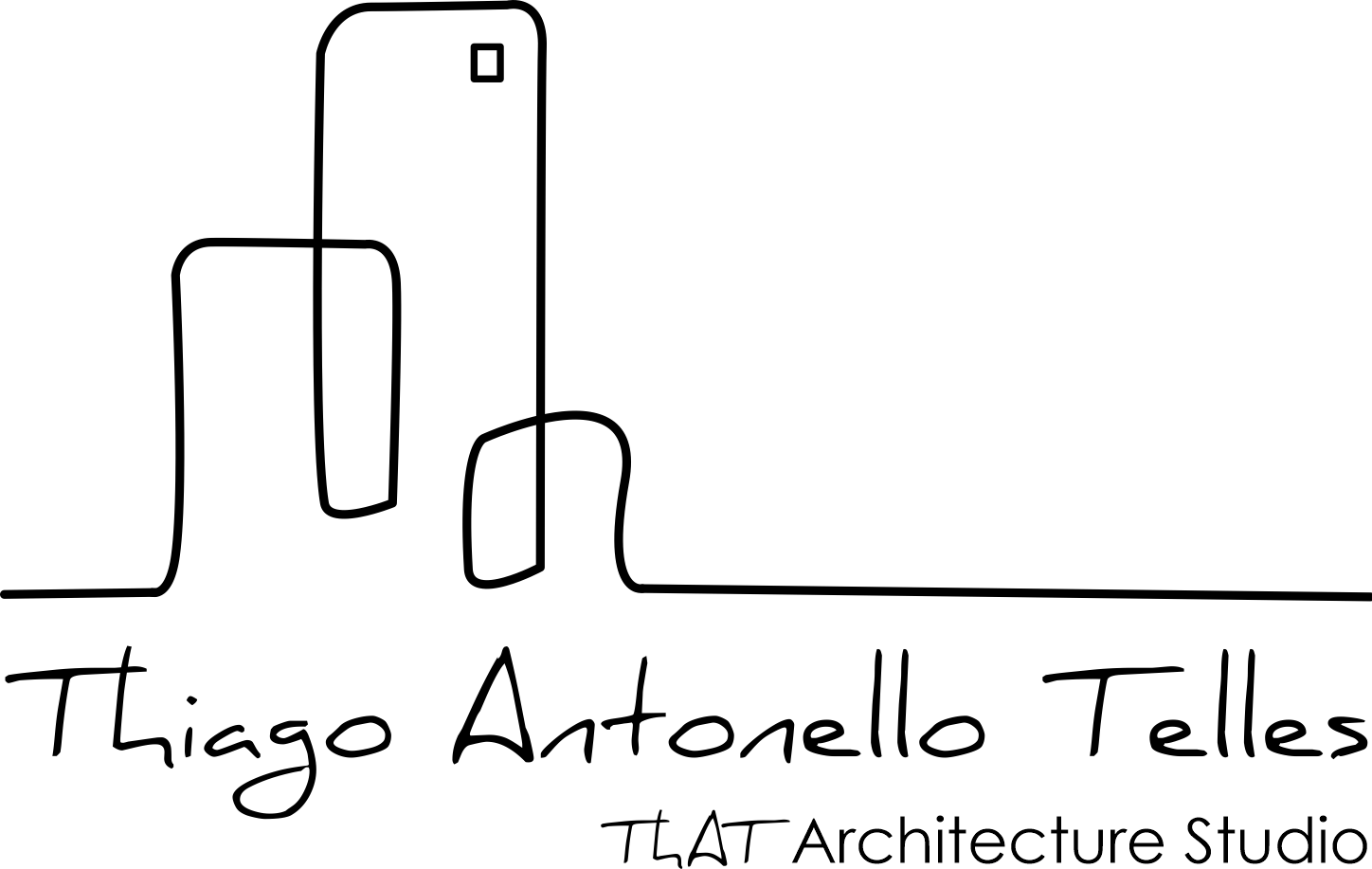Client Private
Location Cruzeiro, Caxias do Sul
Size 1950 sqm.
Osmar Dagani Residential rises as a beacon of efficient urban living in Cruzeiro, Caxias do Sul, Southern Brazil. This contemporary seven-storey building comprises two thoughtfully designed apartments per floor, each offering a private area of 56 square meters optimized for functionality and comfort. Addressing the community’s practical needs, the development integrates two levels of parking, seamlessly marrying utility with a clean architectural expression.
Positioned within the scope of the national social housing program, the project embodies a dedication to accessibility and inclusive living, providing quality homes within a modern framework. The design navigates complex site constraints—most notably an irregular, nearly triangular plot and strict local zoning setbacks—through an innovative architectural response. By unifying balconies with expansive horizontal elements that double as safety railings, the facade achieves both structural clarity and visual cohesion.
This deliberate interplay of form and function enhances the building’s presence on the urban fabric, asserting Osmar Dagani Residential as a distinguished example of contemporary housing that respects both community needs and architectural integrity in Southern Brazil.
