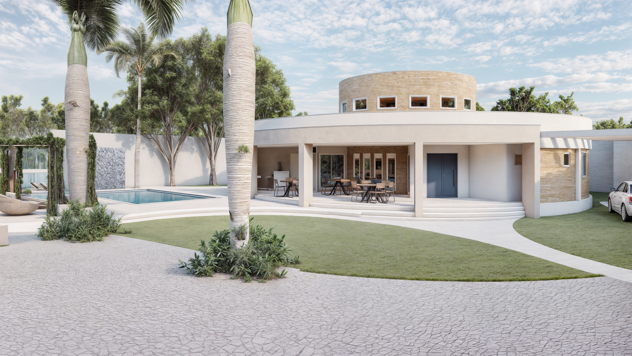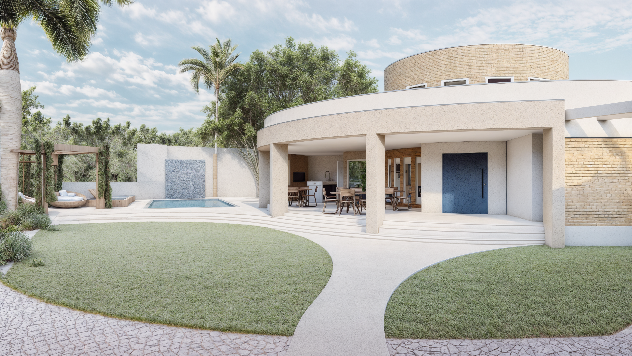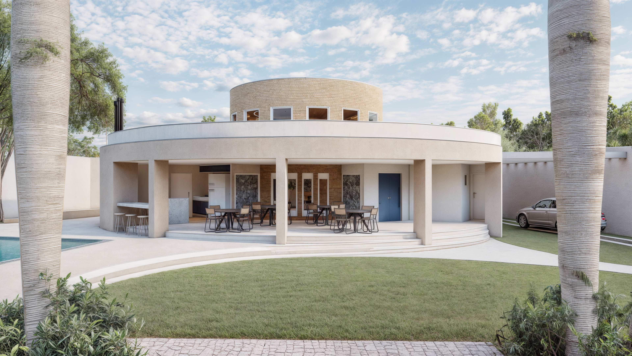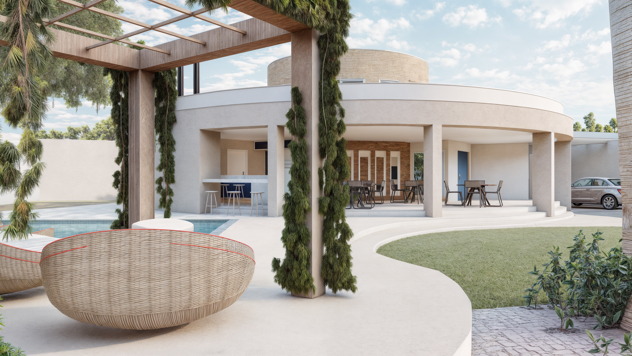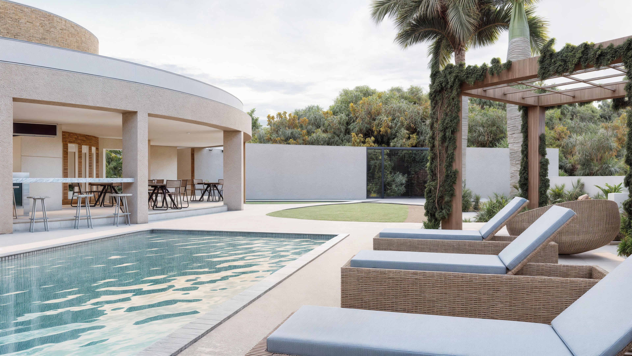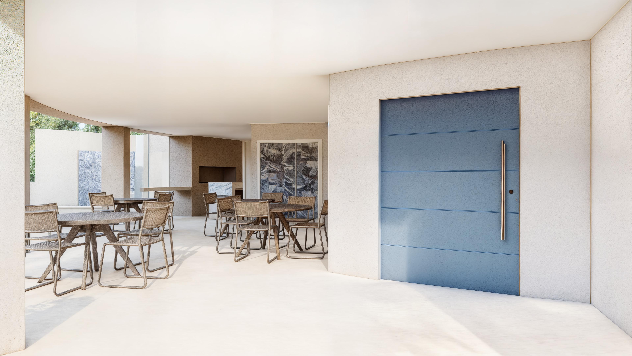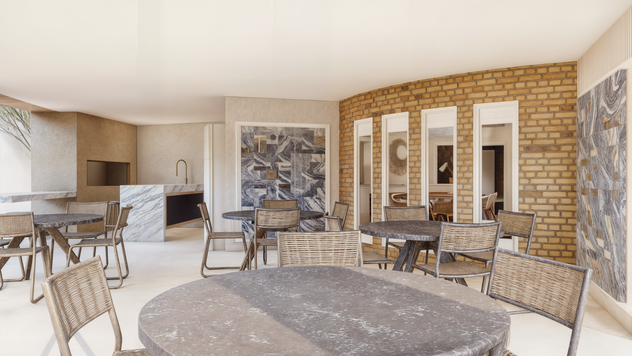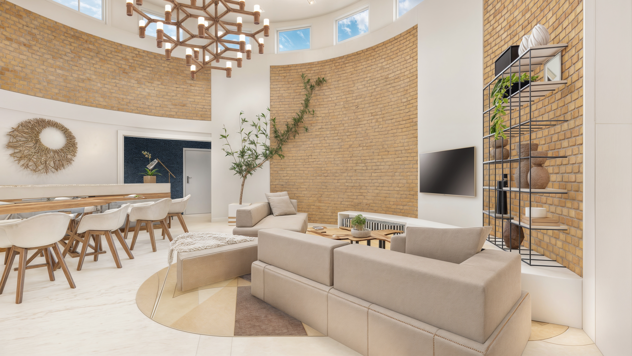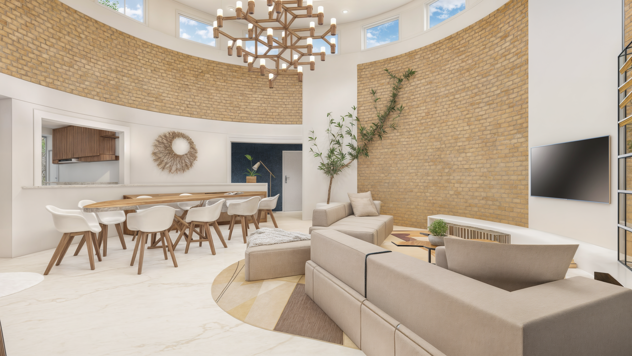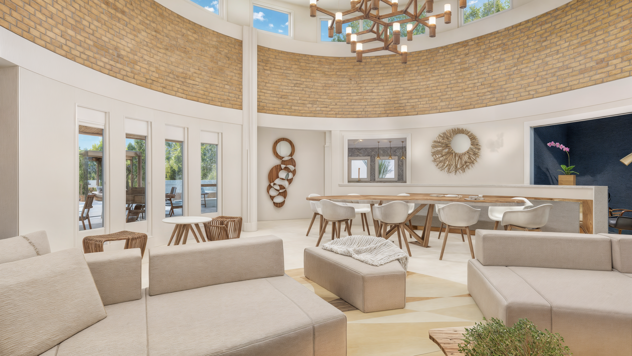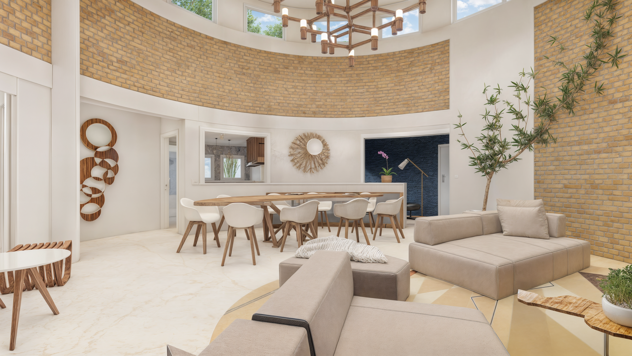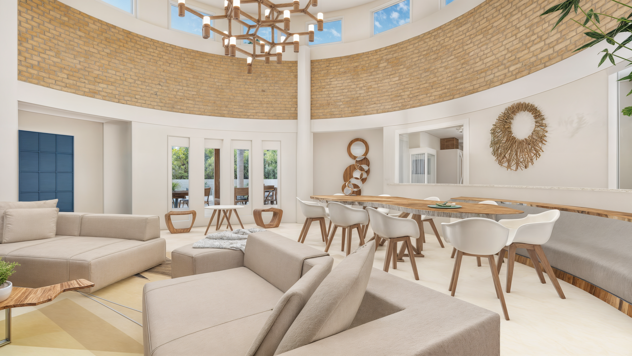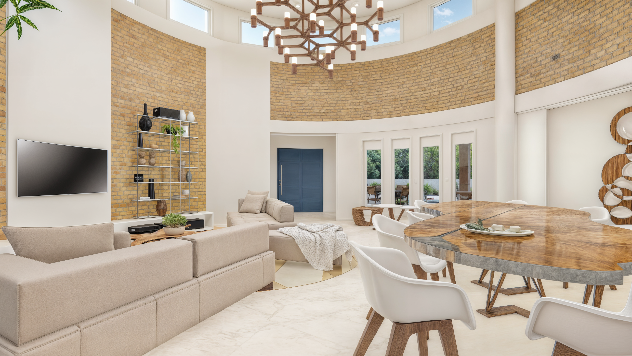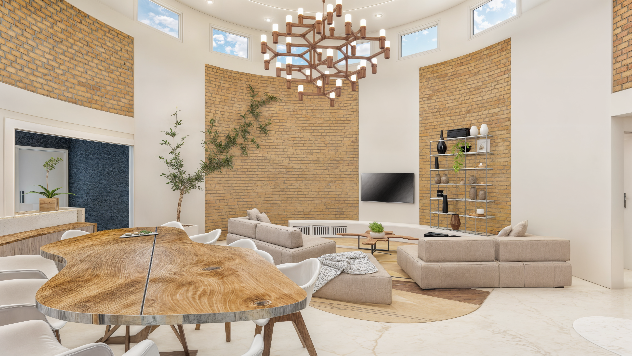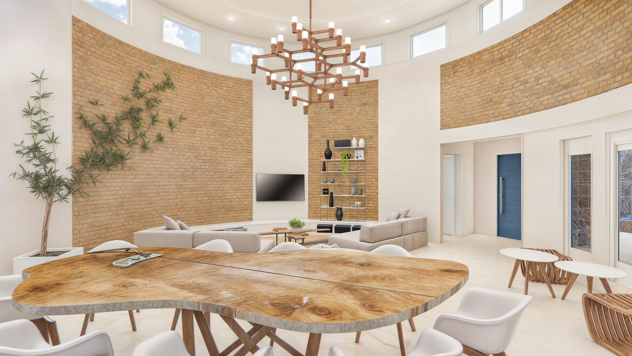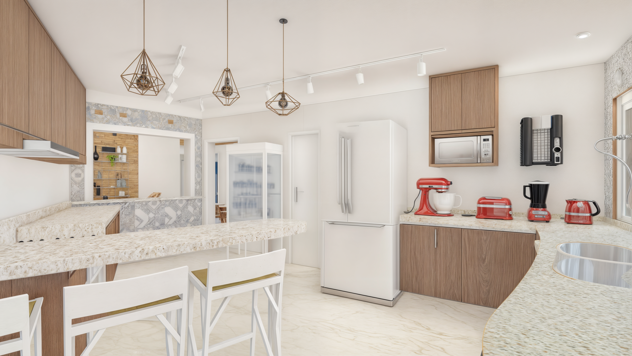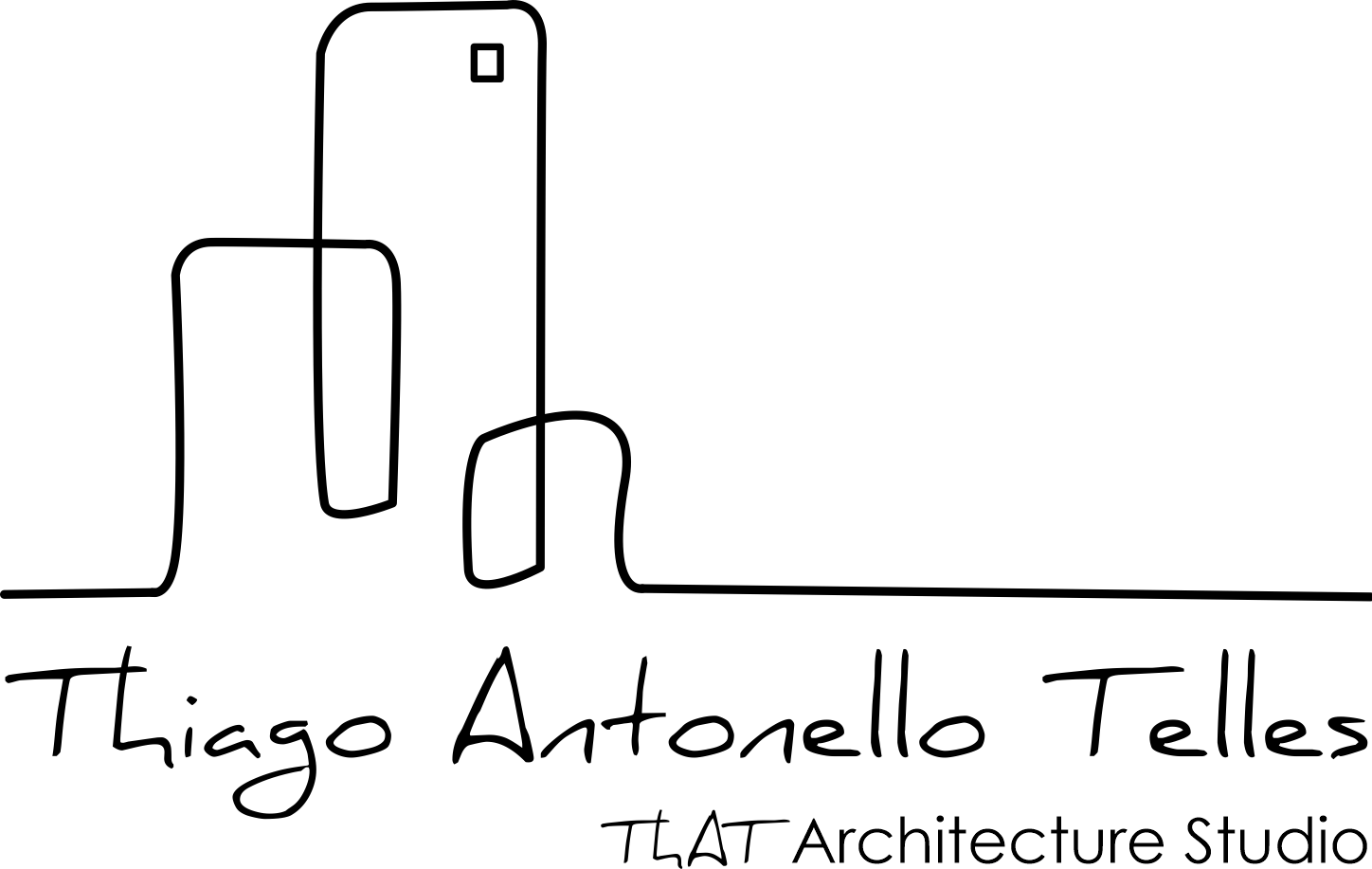Client Private
Location Arniqueiras, Brasília
Size 300 sqm.
RK’s House is a remarkable testament to dreams and boldness—a residence that intertwines history, love, and ambition. Originally conceived in the early 1990s, this circular home was envisioned by its first owner as a space that embraced the natural curves of life.
Over time, and following her passing, the house fell into disuse. It was only later that her daughter and family chose to revive this cherished space, honoring the matriarch’s vision by preserving the original form and the timeless charm of the exposed brick walls.
The renovation introduces fresh vitality to the home’s aesthetic with new roofing eaves, carefully placed pillars, and surface treatments that complement the reclaimed brick facade harmoniously. Functionality was enhanced by creating a corridor that separates the bedrooms from the formerly connected living room.
The removal of the perimeter veranda allowed for expanded bedrooms and the addition of a generous gourmet space at the front, which takes full advantage of stunning city views and the poolside leisure area.
RK’s House is truly a home woven from dreams and daring desires—a tapestry of ambition and difference. Many years and stories have passed through its walls, and new chapters now await. It has been both a profound challenge and a great pleasure to contribute to the renewal of this home—honoring its history, celebrating its architecture, and elevating the legacy of a woman who once dared to dream and left behind a legacy as significant as the home itself.
