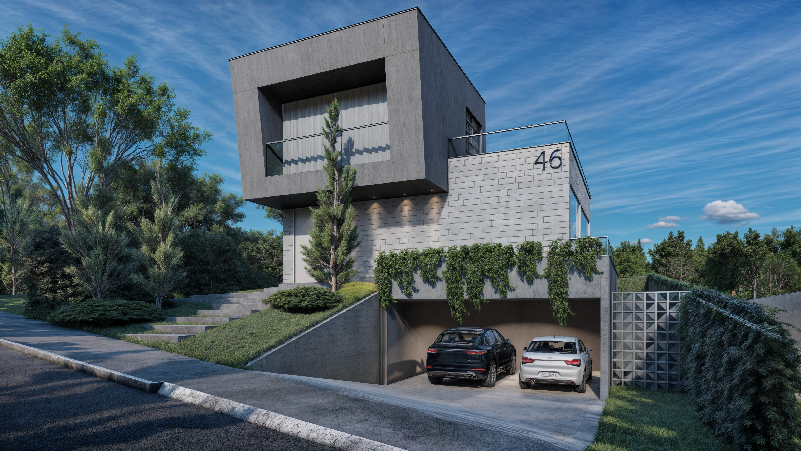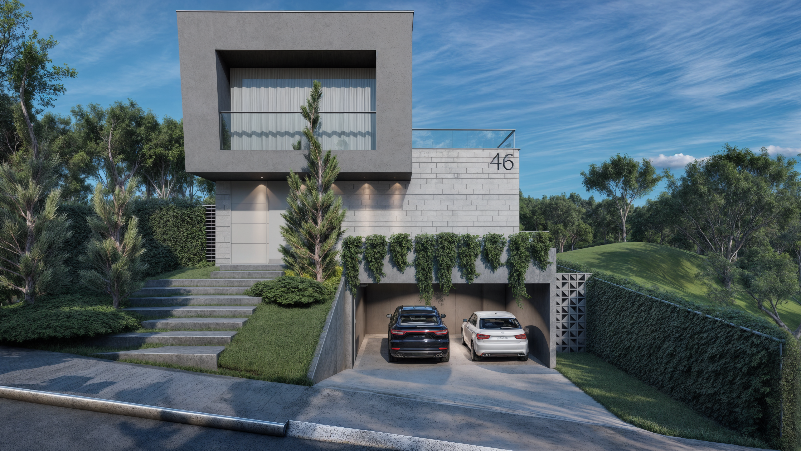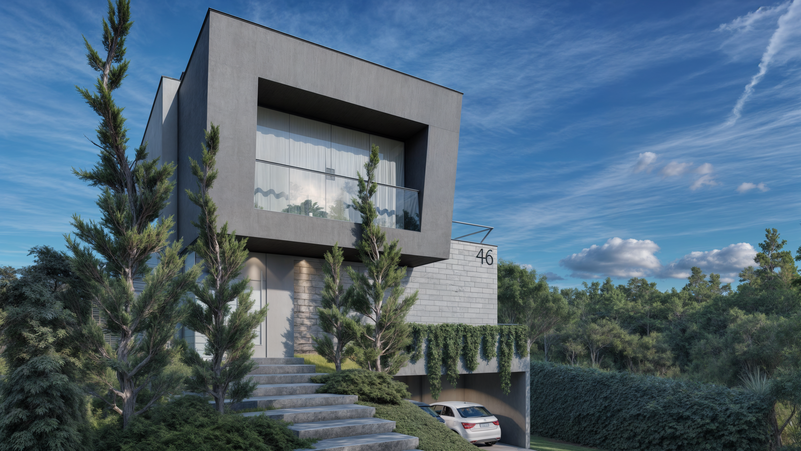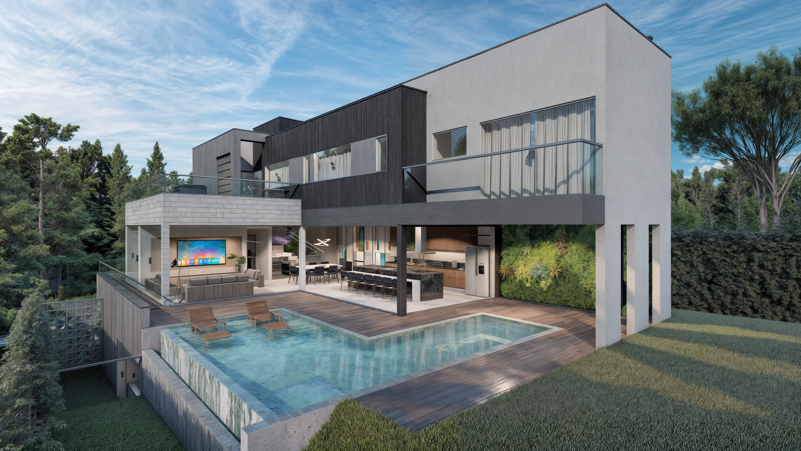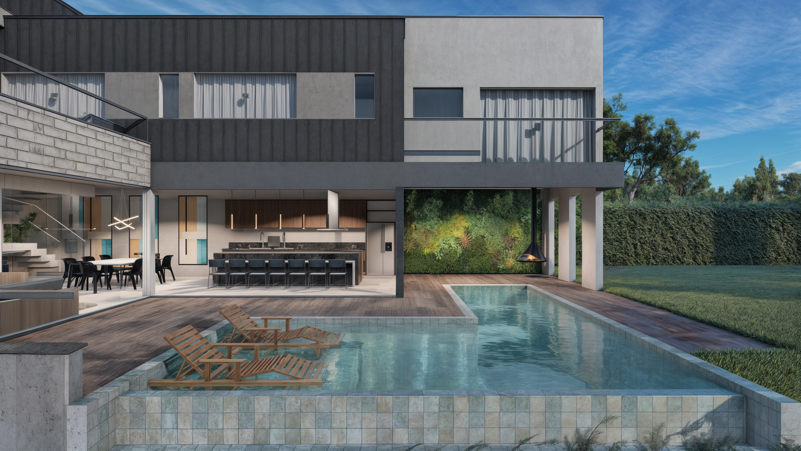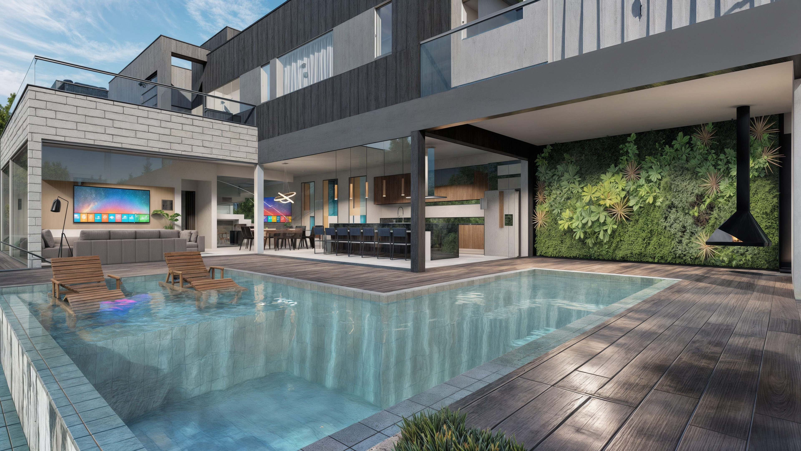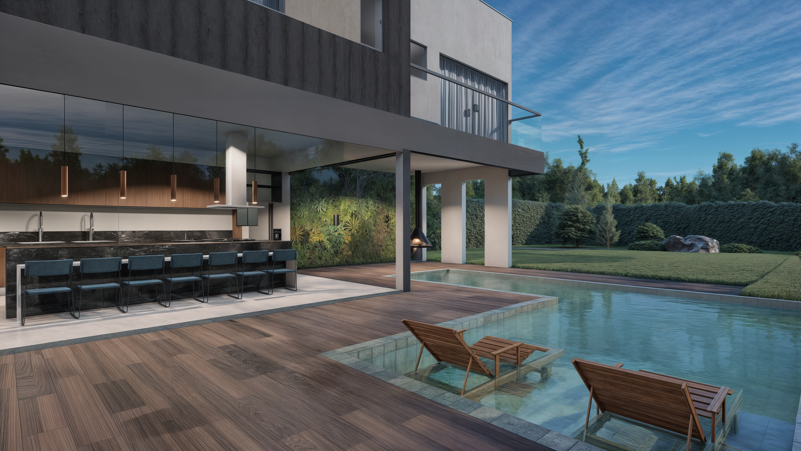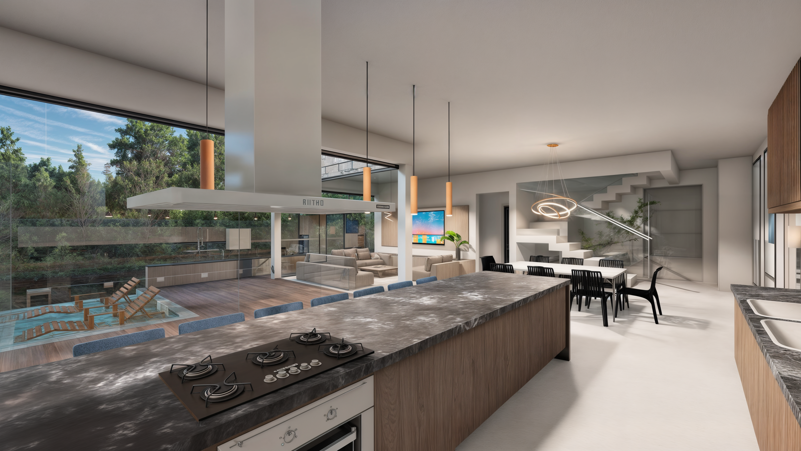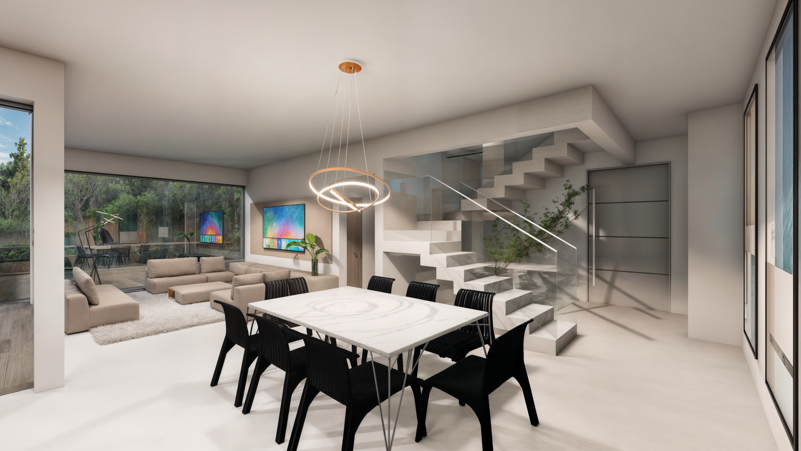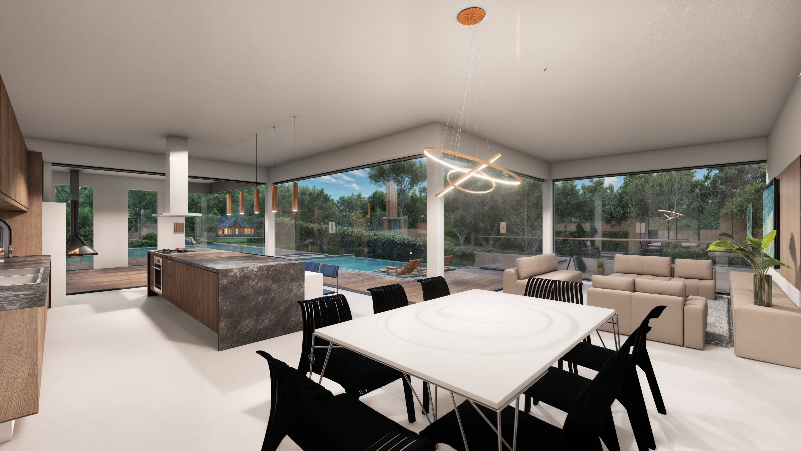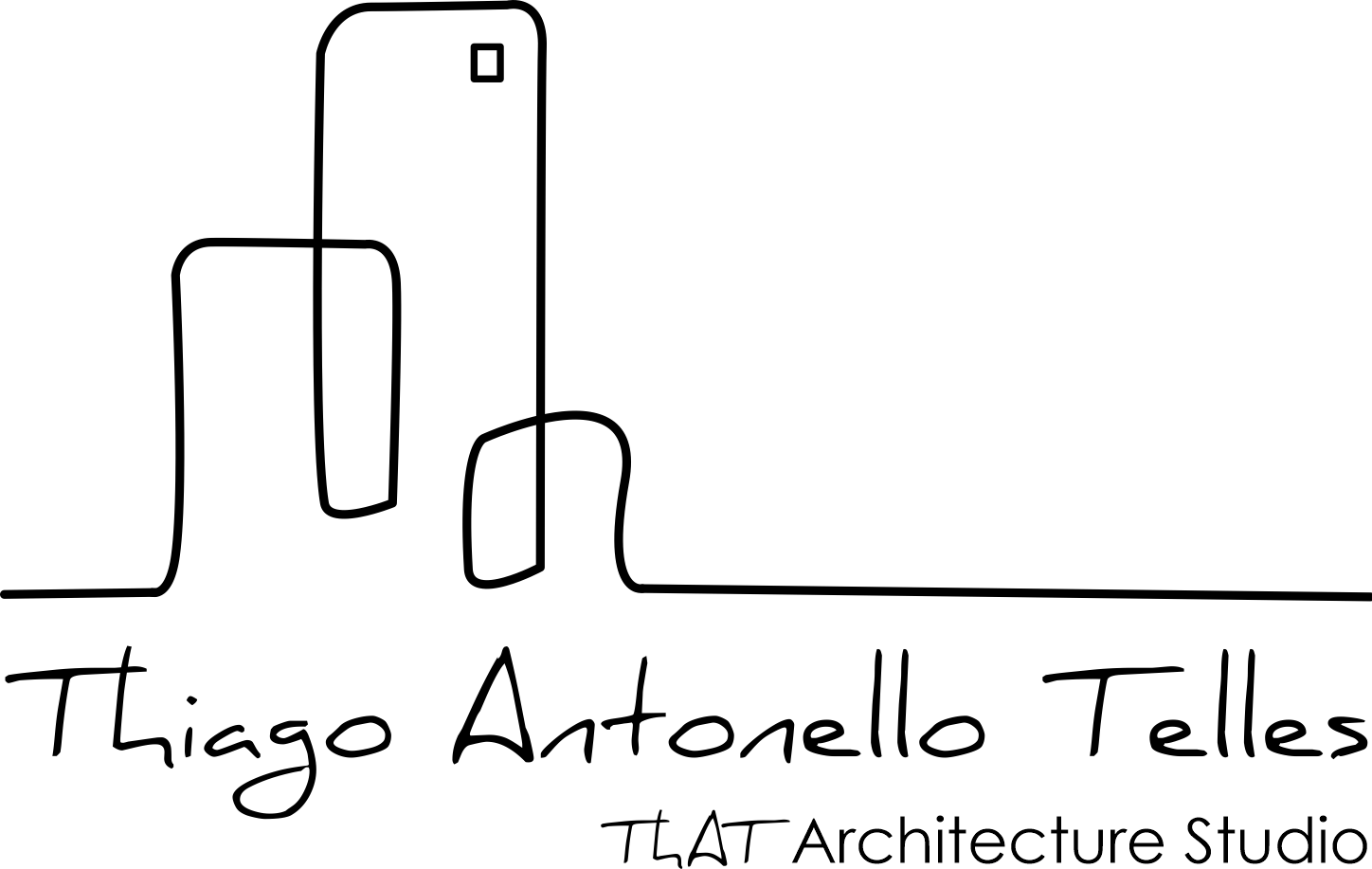Client Private
Location Jardim Botânico, Brasília
Size 365 sqm.
TAl’s House, elegantly situated within a residential condominium in Brasília, exemplifies the harmonious integration of architectural form and functional living. The design cleverly responds to the site’s natural slope by articulating the residence across three distinct levels, each tailored to optimize lifestyle and views.
The lower level accommodates the garage, ensuring practical accessibility without compromising spatial flow. The intermediate floor centers on the social spaces, seamlessly connecting the living areas with the leisure zone and pool, creating a fluid and inviting environment for both everyday living and entertaining. Above, the private quarters enjoy a tranquil retreat, strategically positioned to capture expansive vistas of the surrounding lush landscape.
Designed for a young couple, the home balances contemporary sophistication with timeless materiality, notably through the expressive use of traditional brickwork on the facade. TAl’s House stands as a refined dialogue between modern elegance and enduring craftsmanship, crafting a living experience that both embraces and inspires its inhabitants.
