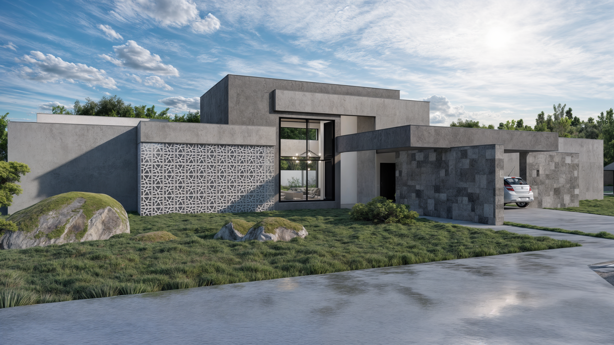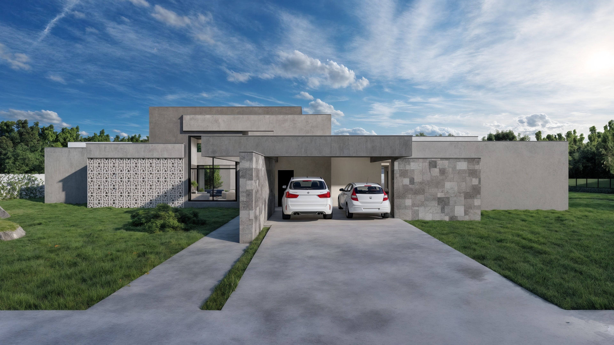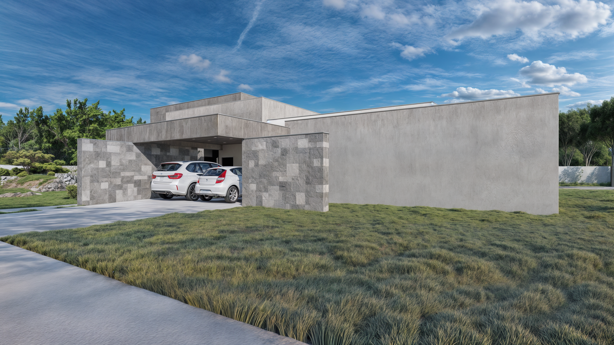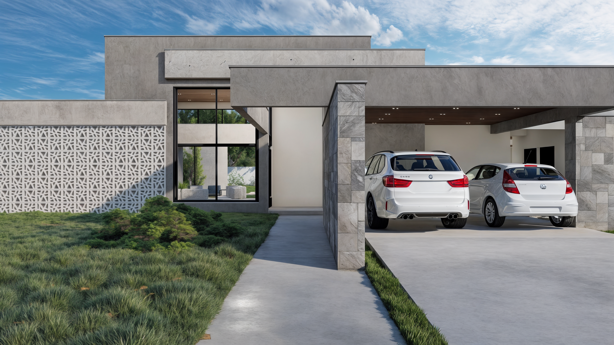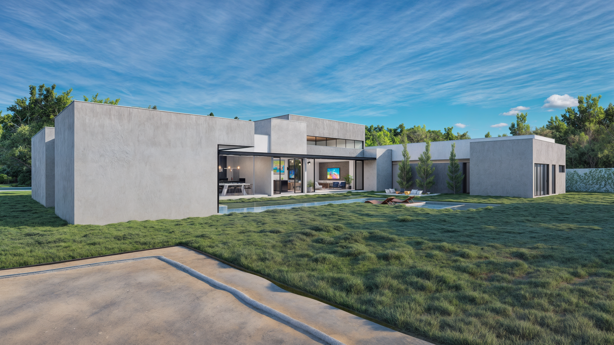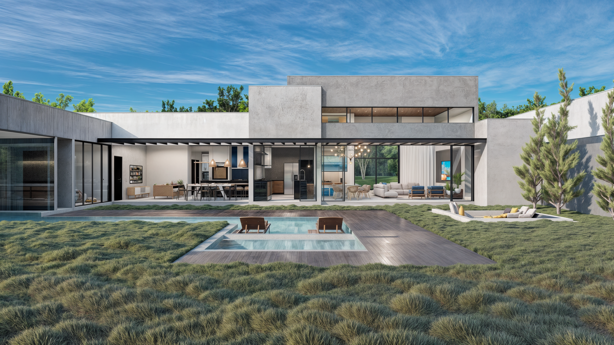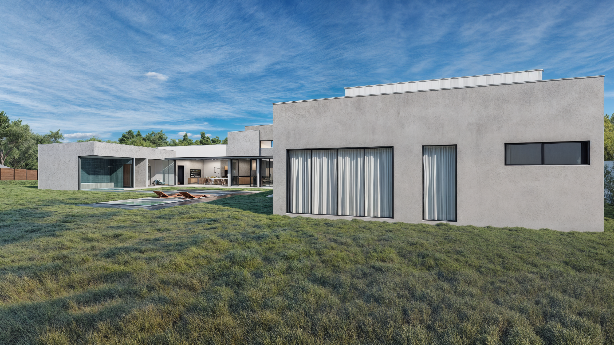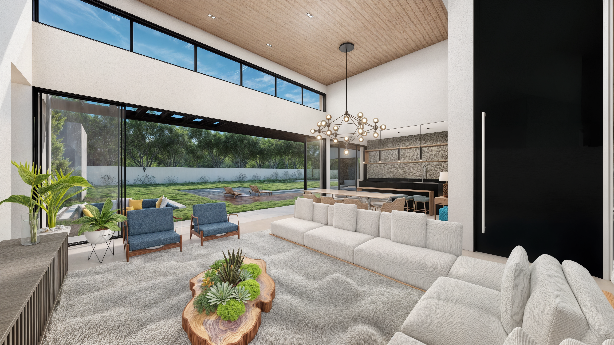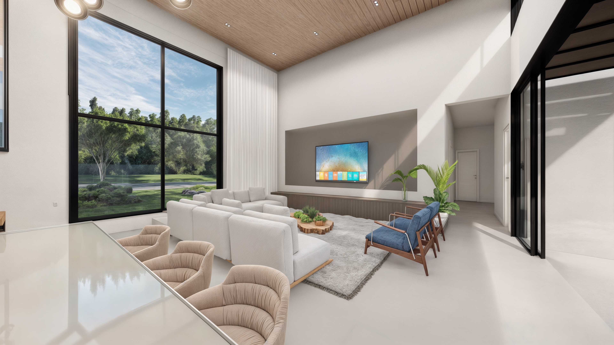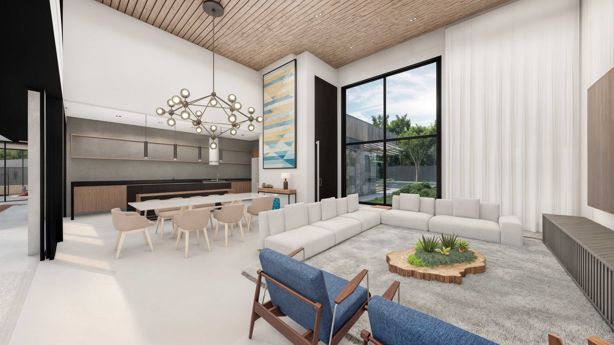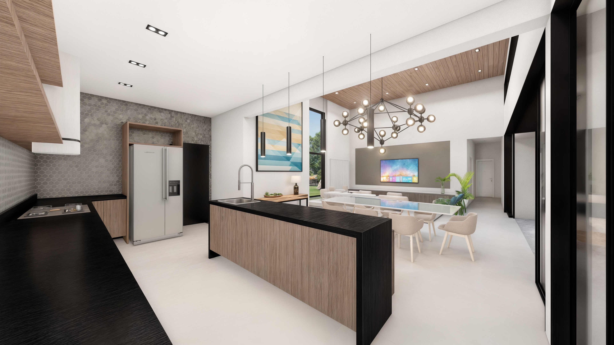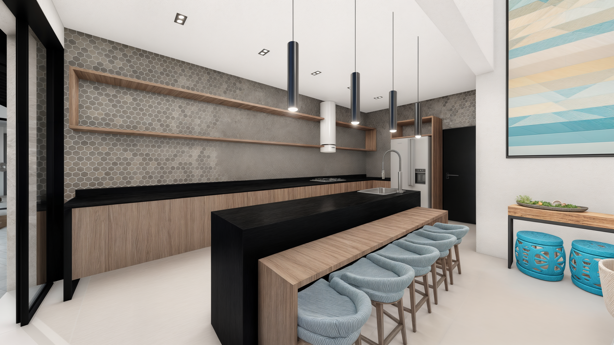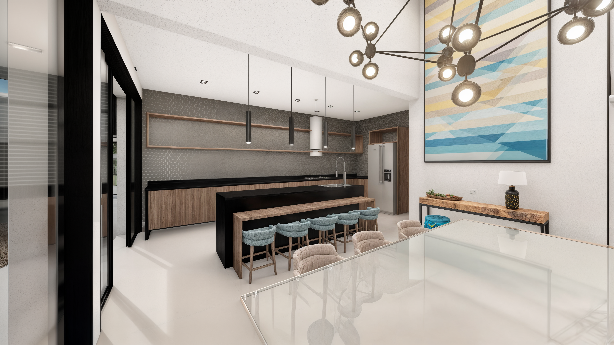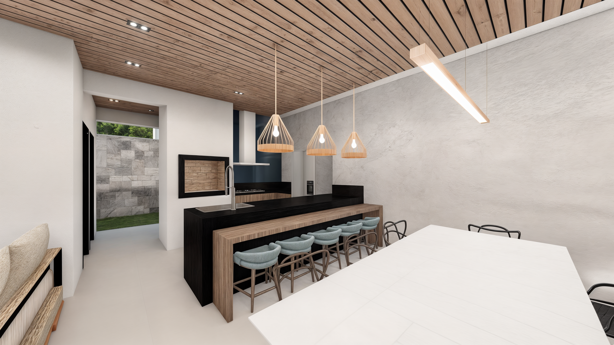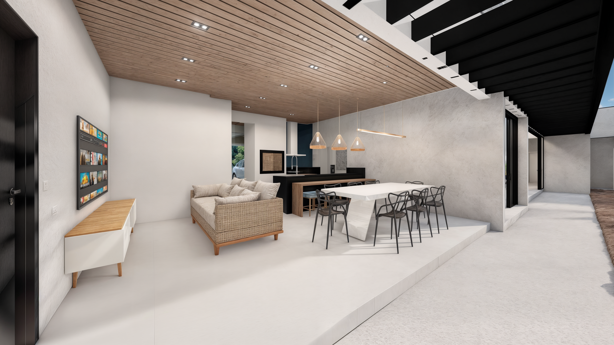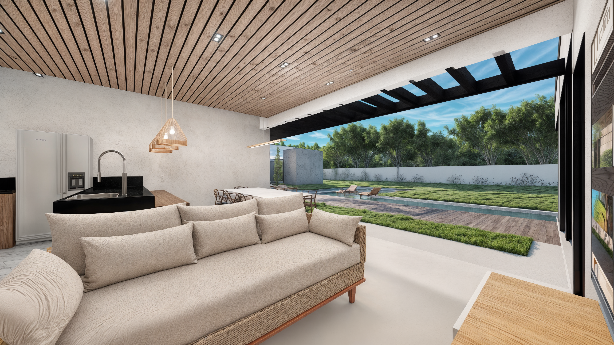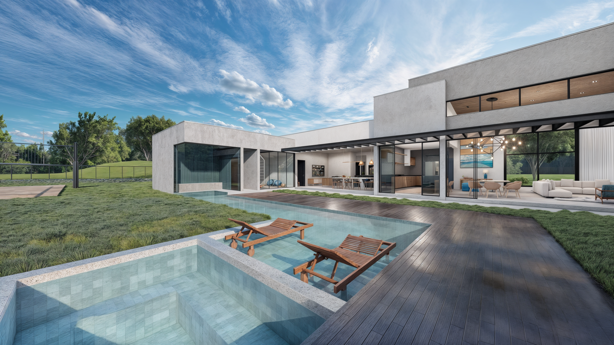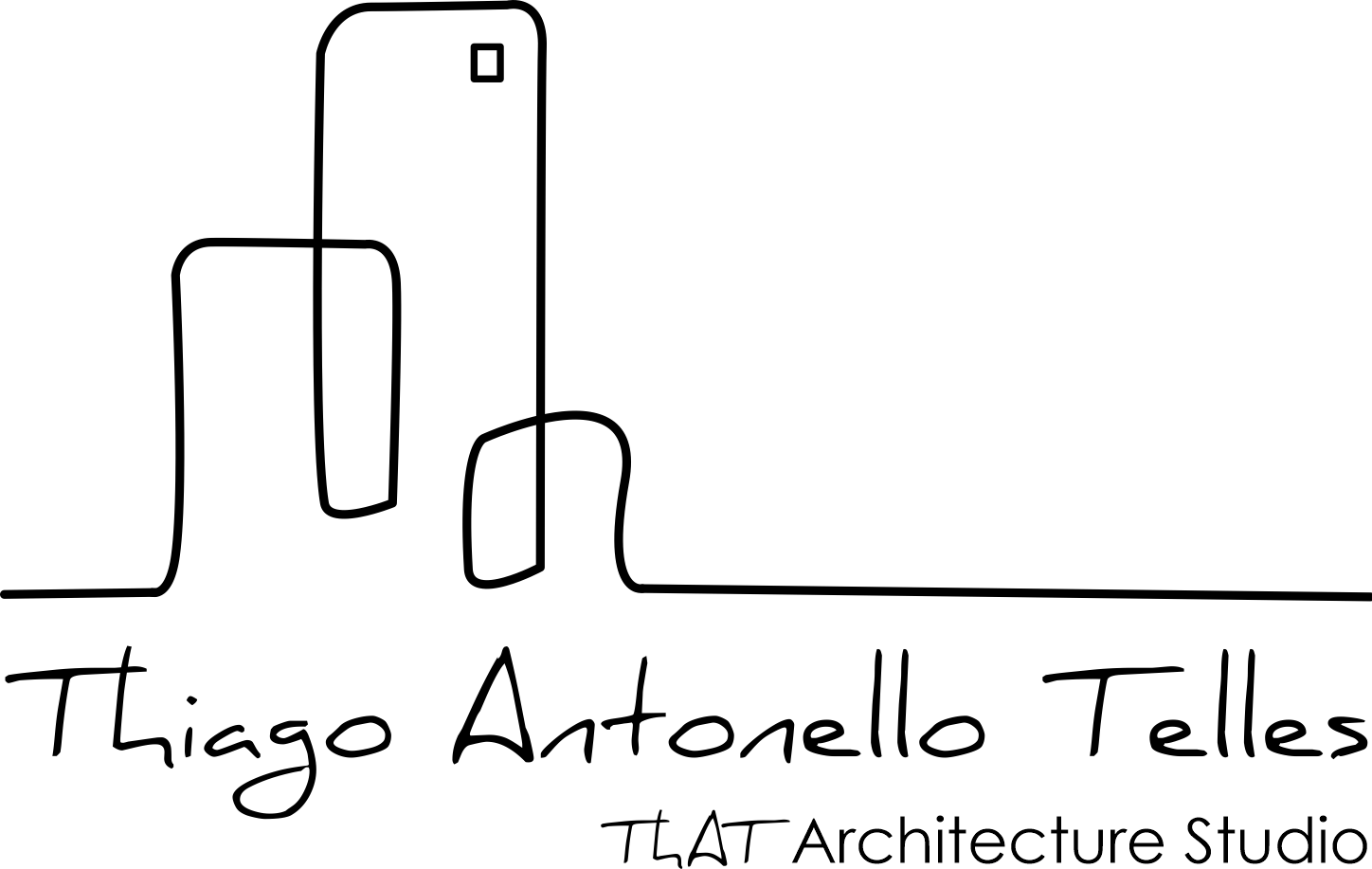Client Private
Location Park Way, Brasília
Size 340 sqm.
TA’s House embodies refined sophistication within the dynamic urban landscape of Brasília. This single-story residence unfolds across a generous 2,000 square-meter plot, organized around a distinctive ‘U’-shaped layout that fosters both privacy and seamless connection between indoor and outdoor spaces. Designed for a couple and their children, the home balances modern elegance with thoughtful functionality.
The facade’s use of cobogós—perforated concrete blocks—introduces a nuanced interplay of light, shadow, and ventilation, providing privacy without sacrificing openness. Meanwhile, the suspended garage slab, elegantly supported by robust stone walls, stands as a striking architectural feature that reinforces the dialogue between natural materials and contemporary construction techniques.
TA’s House is a masterful blend of modern design principles and practical living needs, offering a sanctuary where architectural expression meets everyday comfort, celebrating the art of gracious, contemporary family life.
