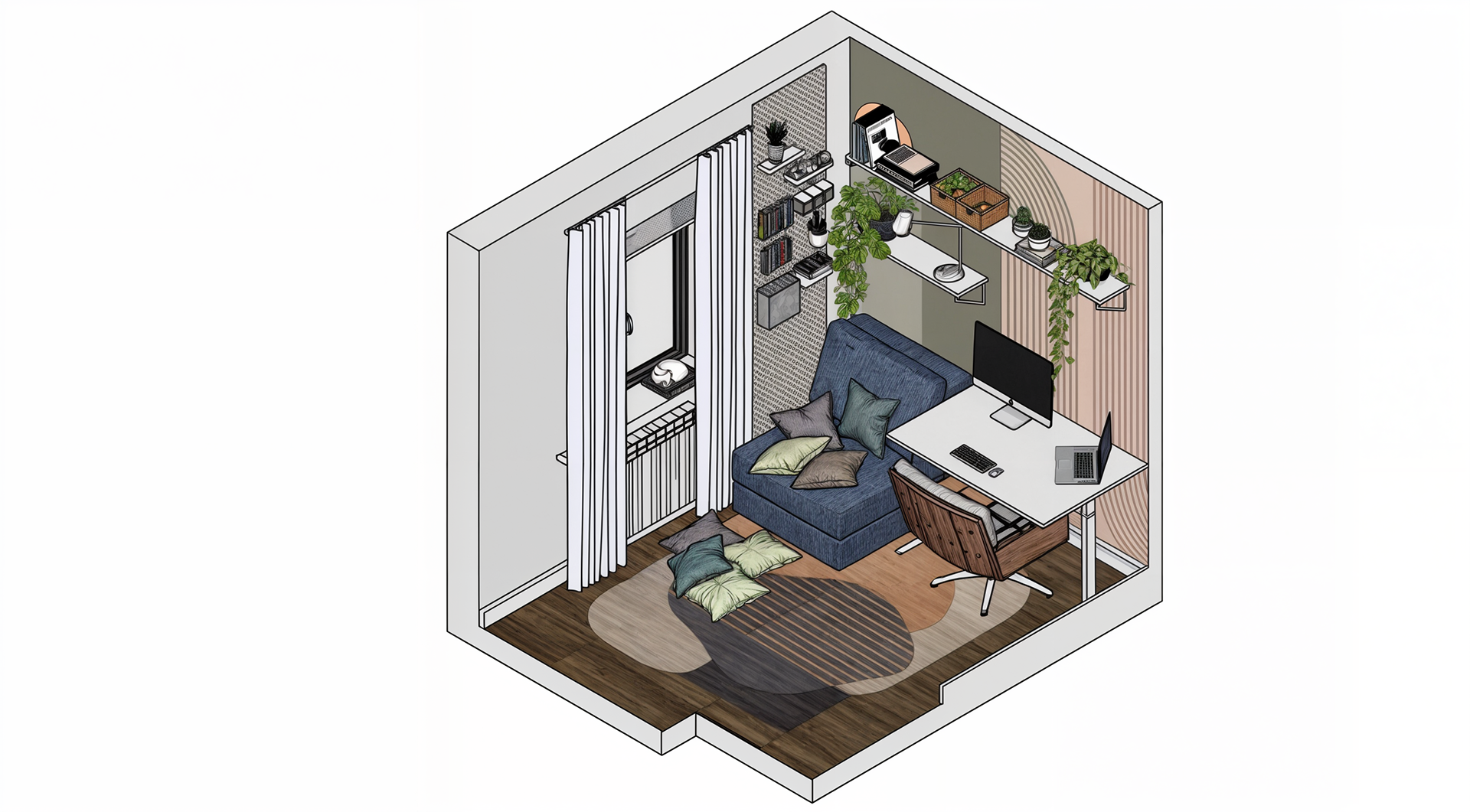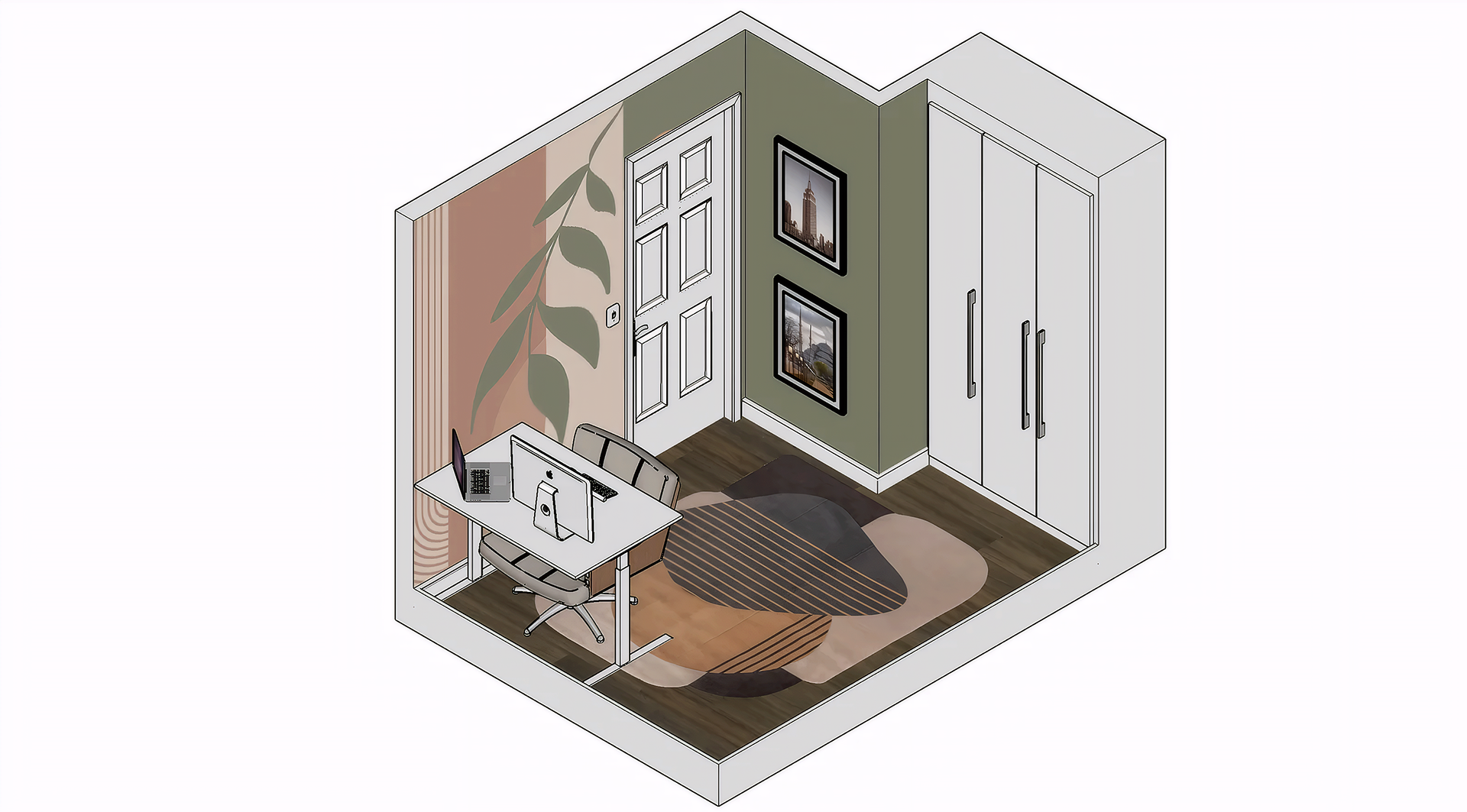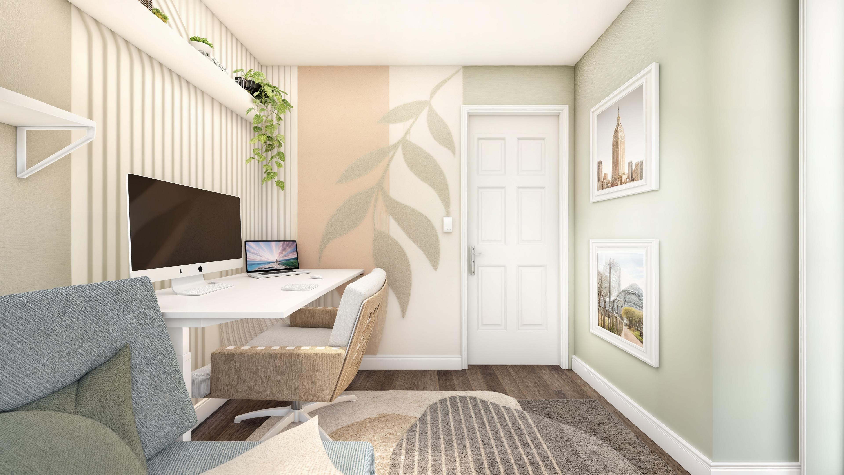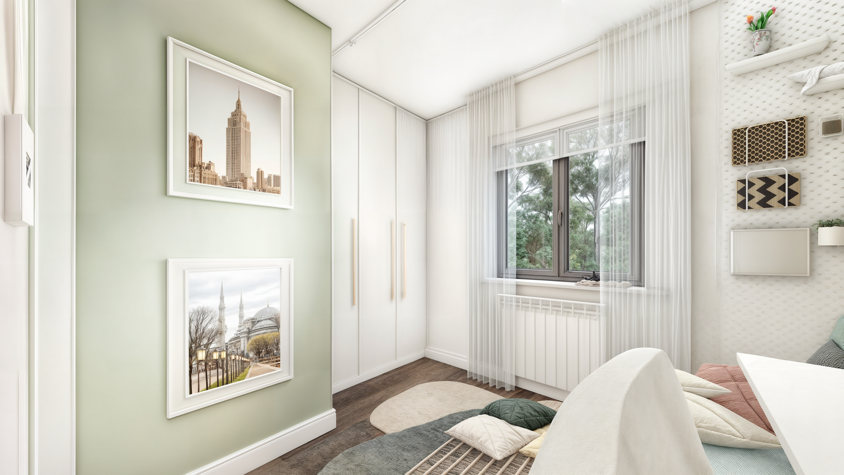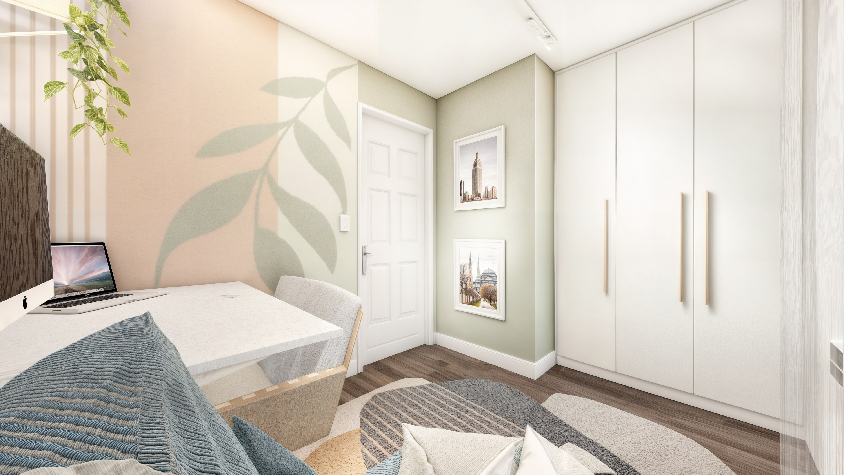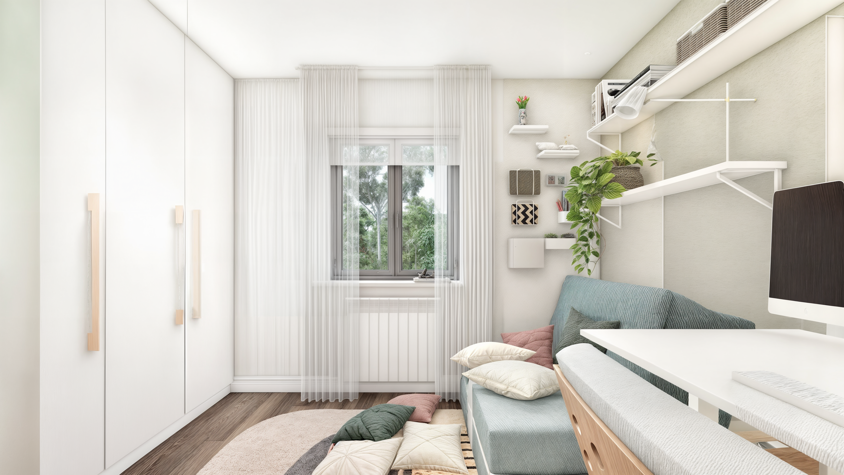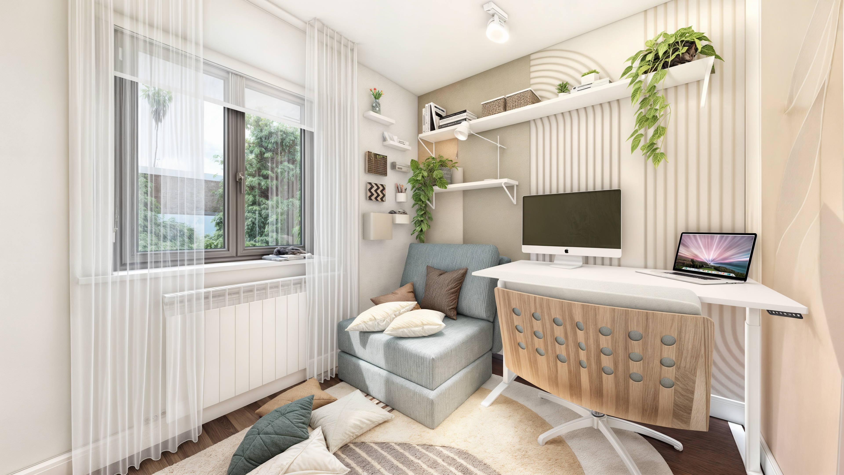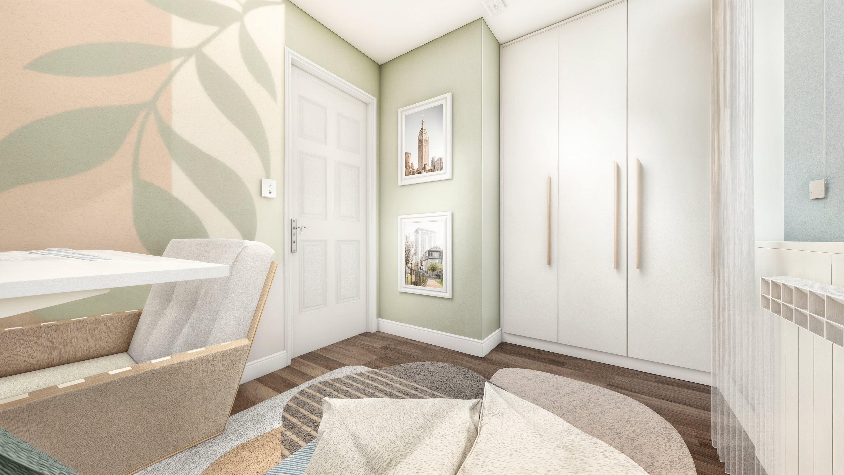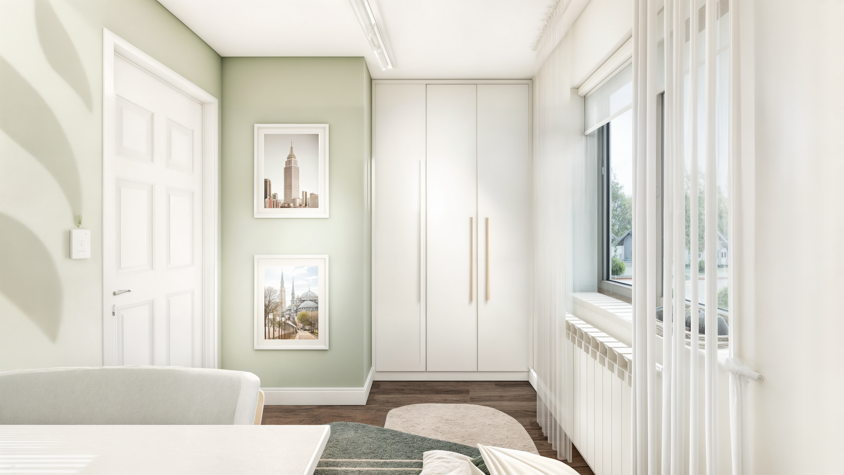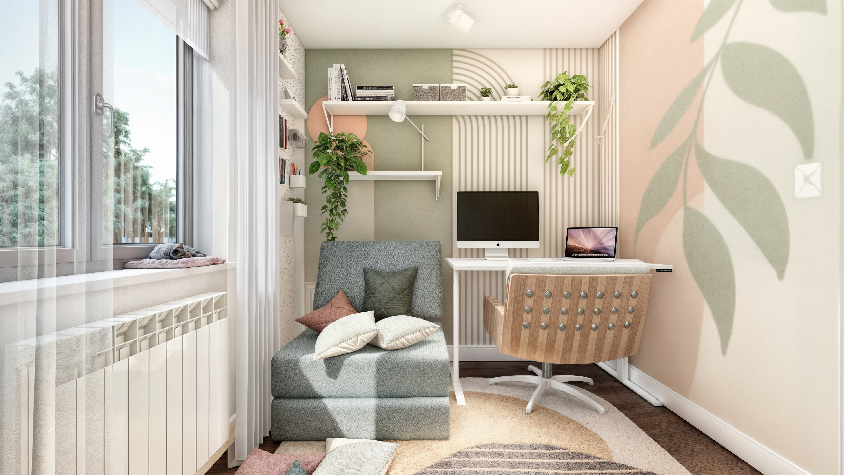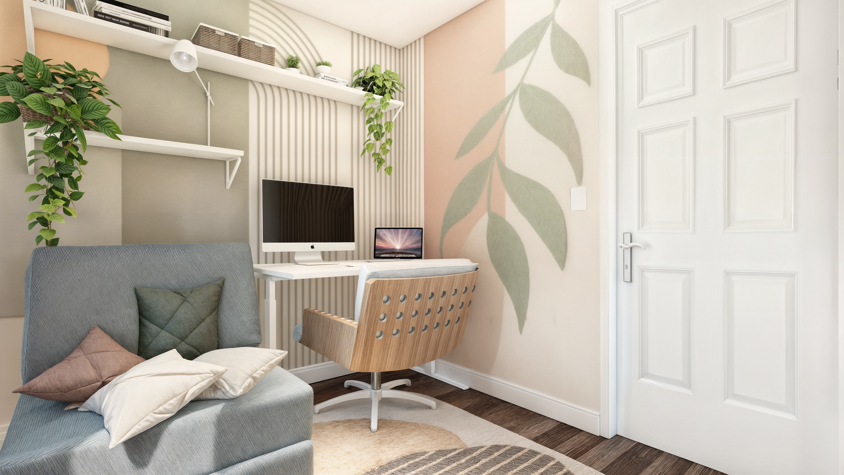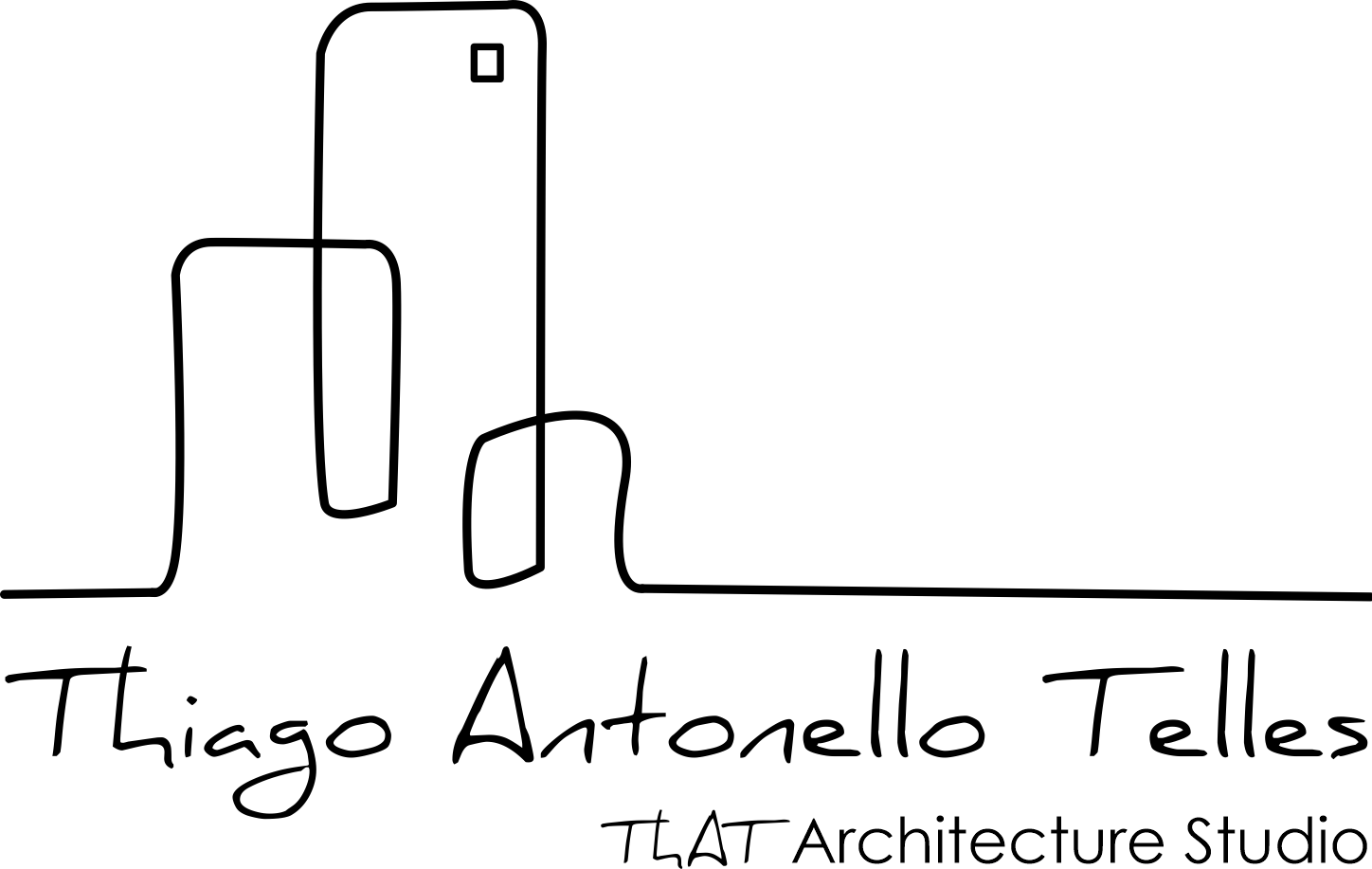Client Private
Location Dublin, Ireland
Size 11.50 sqm.
This project presents the transformation of a bedroom within a residential home into a multifunctional space tailored to a young professional working in the tech industry in Dublin. The room is currently being adapted to support both present and future needs, transitioning from a dedicated workspace into a cozy nursery in the near future.
The design embraces a soft boho aesthetic with earthy tones, layered textures, and organic patterns — elements that ensure a cozy yet sophisticated atmosphere.
The layout prioritizes flexibility: the standing desk setup and ample shelving provide a functional home office for remote work, while the modular furniture and loose accessories anticipate the room’s conversion into a nursery. Every piece was selected to support this dual purpose — from the neutral palette with muted greens and terracotta accents to the curved shapes found in both the area rugs and wall patterns, which introduce a calming, nurturing environment.
Natural light is maximized by the placement of the desk near the window, enhancing productivity during working hours. Vertical storage solutions and wall-mounted elements were used strategically to preserve floor space and maintain visual lightness, which will be essential when the space transitions to accommodate a crib and nursery storage.
This interior solution reflects the evolving needs of contemporary living — a home office today, a baby's room tomorrow — designed with foresight, softness, and adaptability at its core.
.