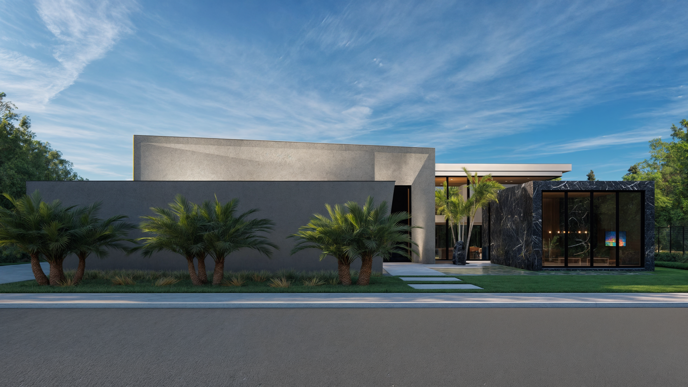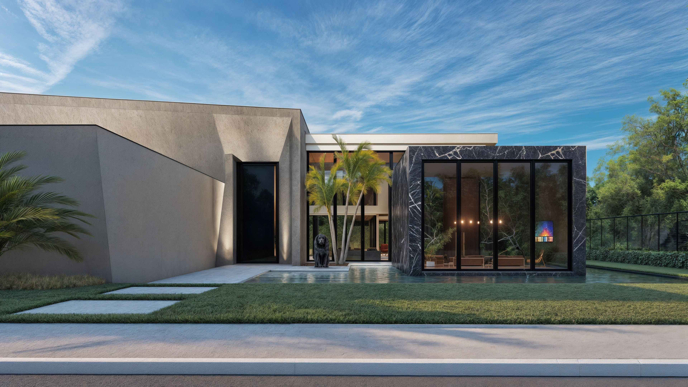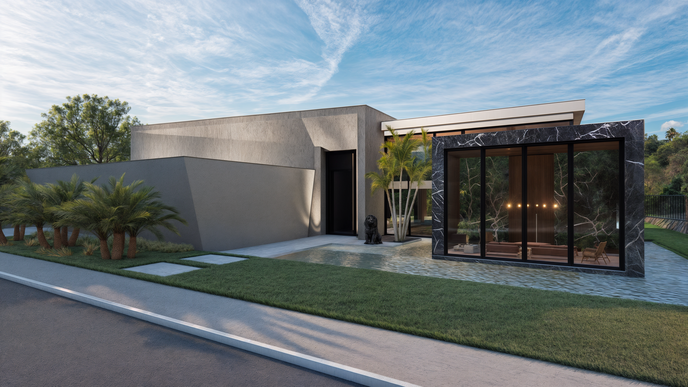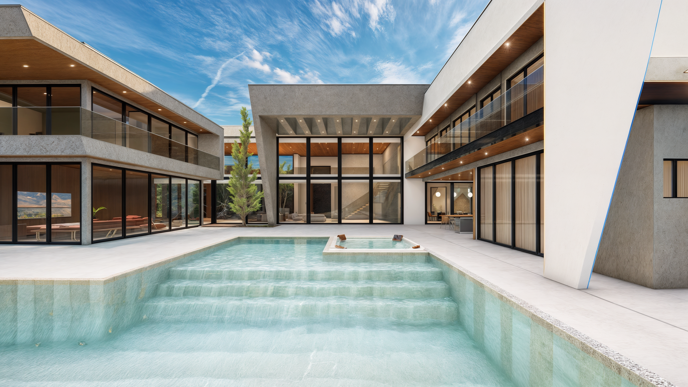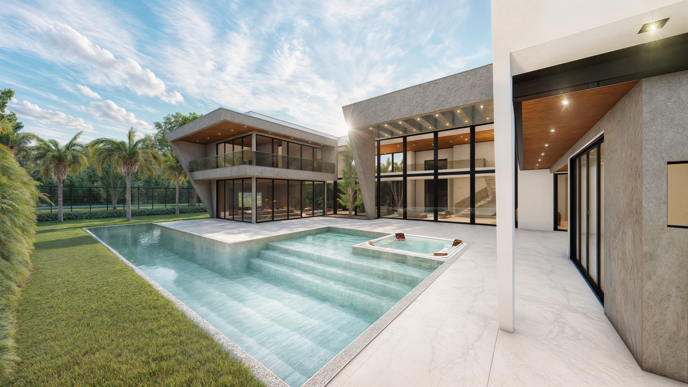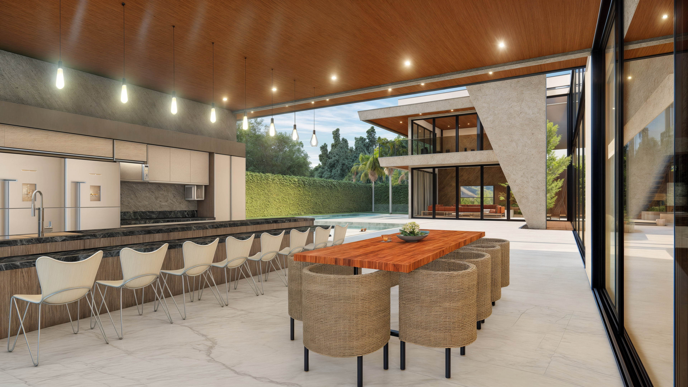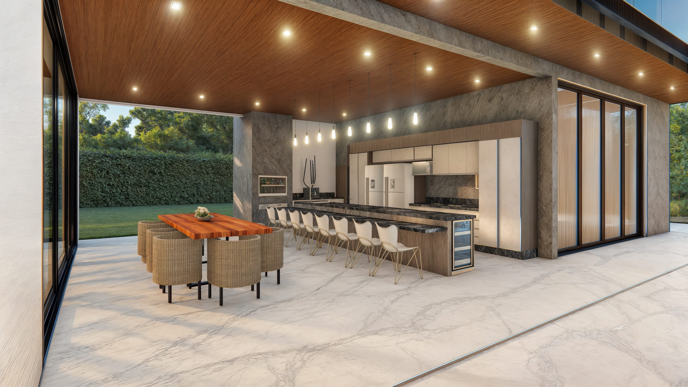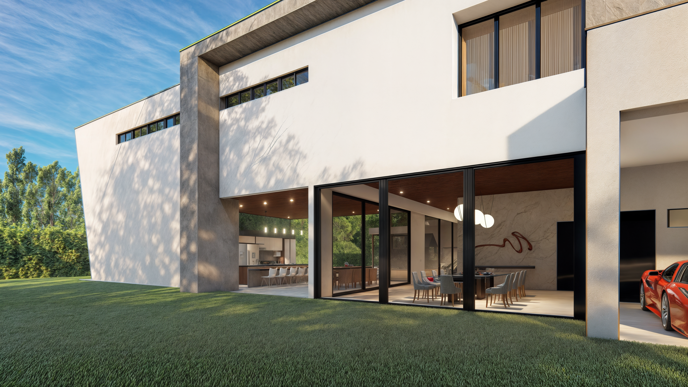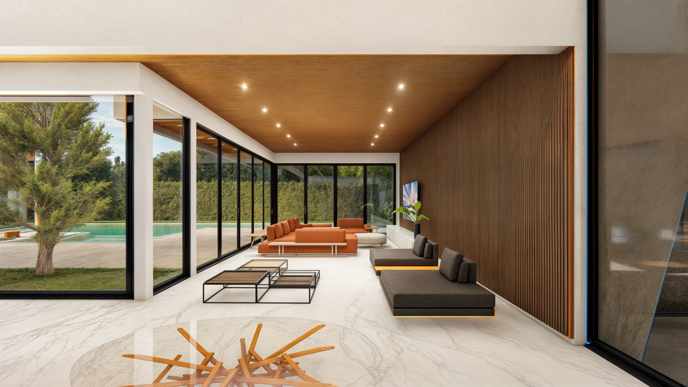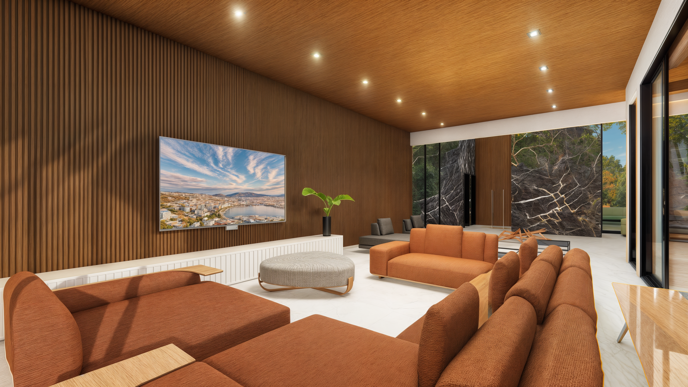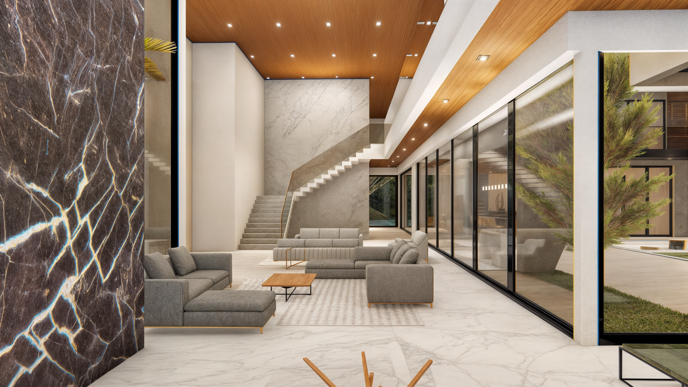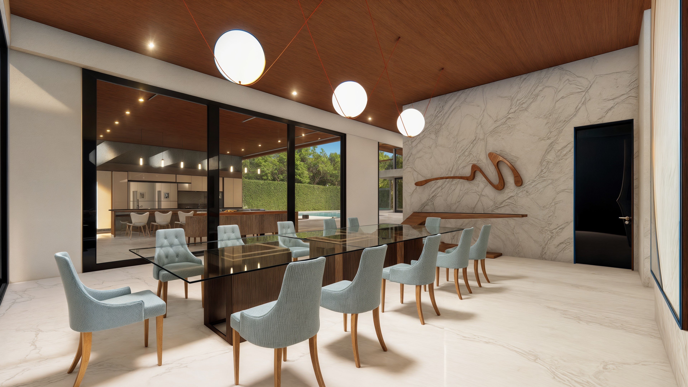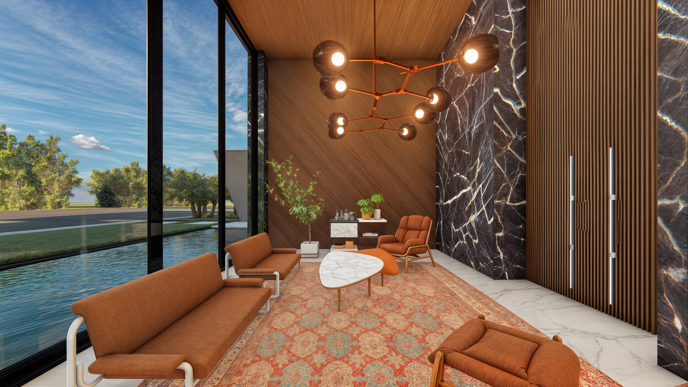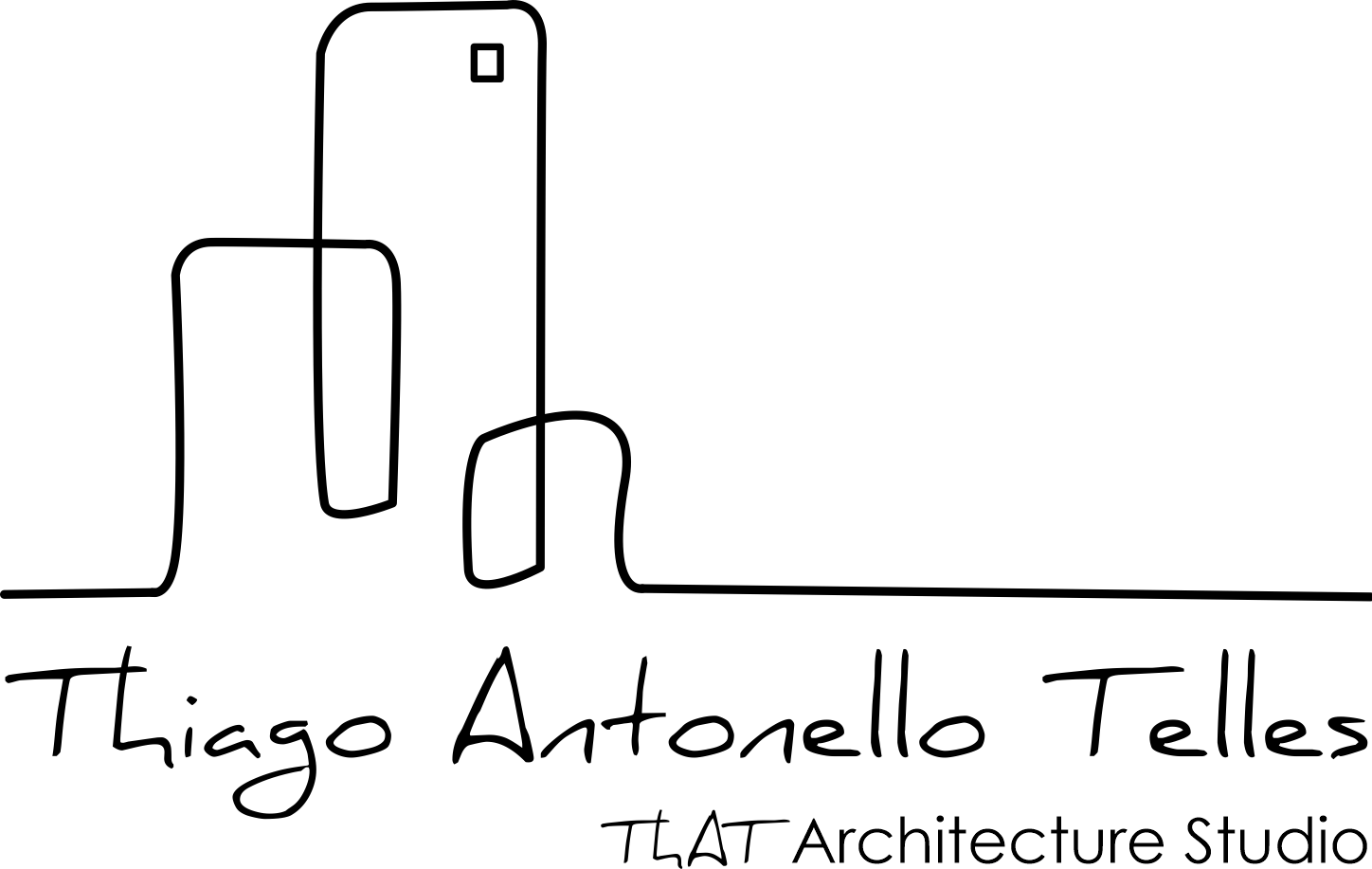Client Private
Location Park Way, Brasília
Size 1015 sqm.
VI’s House stands as an icon of contemporary luxury in Brasília, Brazil. Spanning over 1,000 square meters on a generous 2,500-square-meter plot, this residence is thoughtfully designed to accommodate a family of five alongside their distinguished social circle.
The striking facade combines the raw texture of exposed concrete with the refined elegance of marble, creating a sophisticated contrast that balances robustness and luxury. Expansive glass panels establish a seamless dialogue between interior spaces and the lush landscaping, inviting abundant natural light and captivating views.
The open, integrated layout prioritizes social interaction and entertainment, unfolding into a gourmet area and an impressive pool that encourages relaxation and gatherings in complete privacy. Clean lines and bold volumes define the architectural language, resulting in a masterpiece that embodies modernity, refinement, and comfort.
VI’s House is a true expression of exclusivity and tasteful design, where daring architectural choices meet functional living, delivering a unique residential experience.
